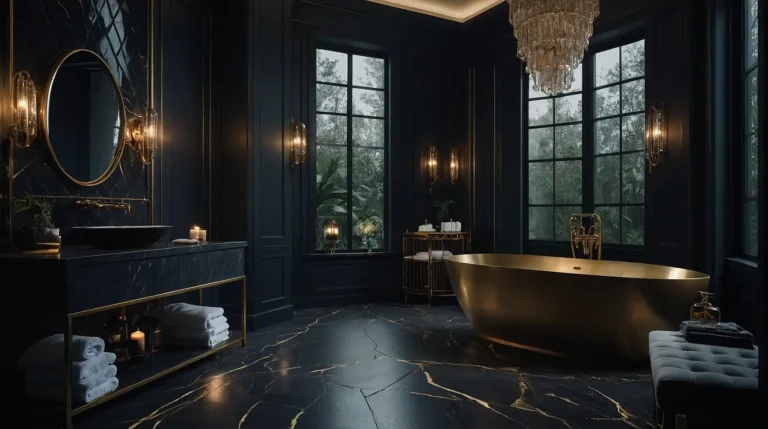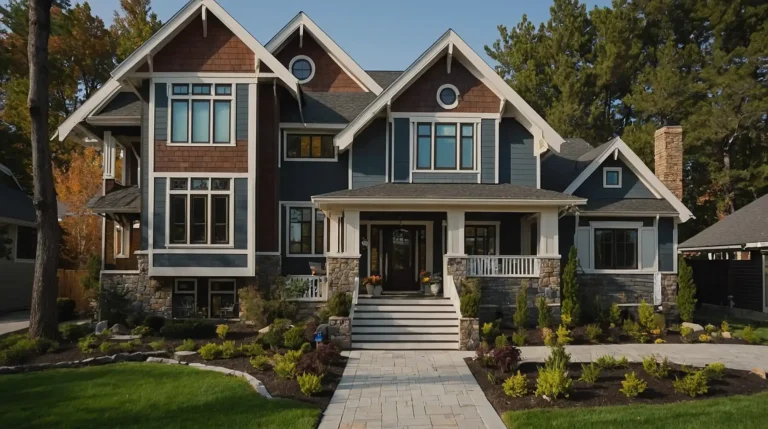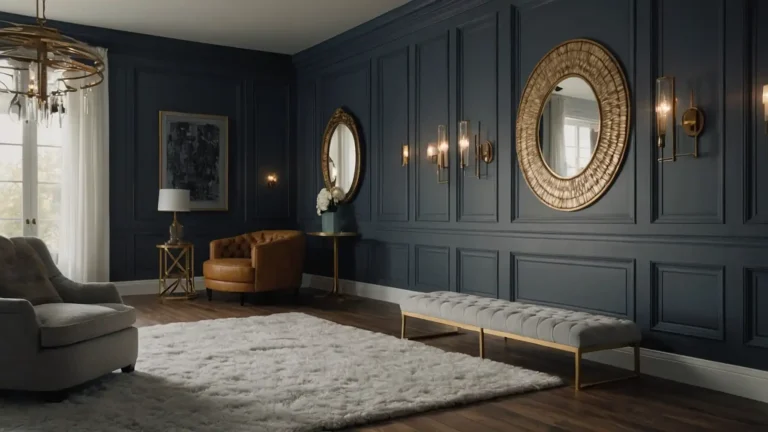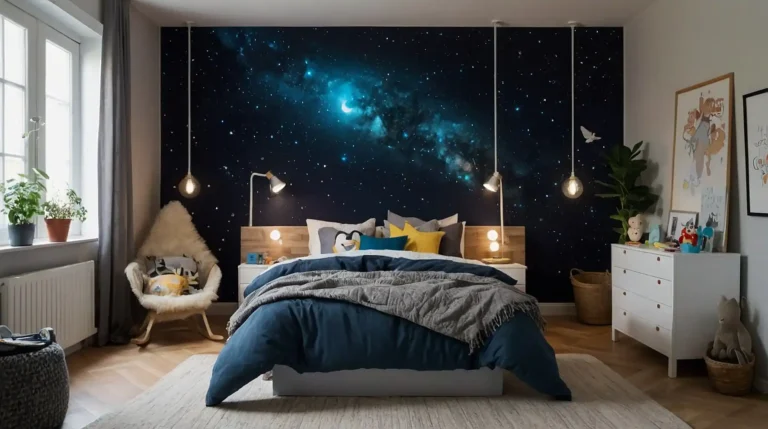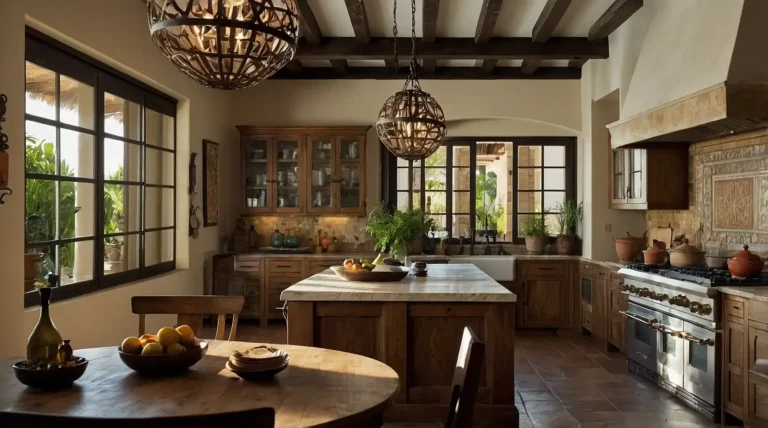26 Stunning Kitchen Island Ideas That Combine Style and Functionality
Kitchen islands have evolved from simple prep spaces to multifunctional centerpieces that anchor your entire kitchen design.
Today’s trendy islands combine practicality with personality, creating focal points that reflect your unique style.
The right island can transform how you cook, entertain, and even live in your home.
Beyond mere workspace, islands now incorporate everything from hidden storage to specialized cooking zones and comfortable seating areas.
Whether you’re planning a complete kitchen renovation or looking to update your existing island, these 26 ideas showcase the latest trends that blend aesthetics with the practical features modern homeowners demand.
1: Two-Tone Color Contrast

Create visual interest by designing your island in a different color than your perimeter cabinets.
This bold approach establishes the island as the kitchen’s focal point while adding personality.
Choose complementary colors that enhance your overall palette like navy blue against white cabinetry.
The contrast draws the eye and anchors the space, while giving you freedom to experiment with color without committing to it throughout the entire kitchen.
2: Waterfall Countertop Edge

Extend your countertop material down the sides of your island for a sleek, contemporary look that showcases beautiful stone or quartz.
This architectural detail creates a sculptural element in your kitchen.
The continuous visual flow makes a dramatic statement, especially with materials featuring distinctive veining or patterns.
While this trend requires more material, the high-end aesthetic delivers significant design impact that elevates your entire kitchen.
3: Integrated Appliance Island

Incorporate specialized appliances directly into your island to create a complete cooking station.
This trend maximizes functionality while keeping your primary workflows centralized.
Consider adding induction cooktops, teppanyaki grills, or even steam ovens.
The integrated approach allows you to interact with guests while cooking and frees up perimeter counter space for other kitchen activities.
4: Mixed Material Surfaces

Combine different countertop materials on your island to create distinct zones for specific activities.
This practical approach designates areas for cooking, dining, and food prep with appropriate surfaces.
Pair butcher block for chopping with marble for pastry preparation and quartz for general durability.
The visual contrast between materials adds design interest while the functional zoning improves how you actually use your kitchen.
5: Cantilevered Dining Extension

Add a table-height extension supported by hidden brackets to create casual dining space that seems to float off your main island.
This space-saving solution eliminates the need for a separate breakfast table.
Select contrasting material or a thinner profile for the extension to differentiate it from the work surface.
The cantilevered design creates an airy, modern aesthetic while providing comfortable seating without bulky supports that restrict leg room.
6: Furniture-Inspired Design

Transform your island into a furniture-like centerpiece with decorative legs, moldings, or antique-inspired details.
This approach softens the utilitarian feel of standard cabinetry for a more personalized look.
Consider bun feet, turned posts, or carved details reminiscent of fine furniture.
The customized appearance makes your island feel like a thoughtfully selected piece rather than standard cabinetry, adding character to your kitchen design.
7: Curved or Rounded Island

Break away from the traditional rectangular shape with a curved or completely round island that improves traffic flow and creates a more social atmosphere.
These organic shapes add unexpected visual interest.
The absence of sharp corners creates safer passage through your kitchen while encouraging people to gather around.
The distinctive shape becomes a signature design element that sets your kitchen apart from the standard layouts.
8: Hidden Storage Solutions

Maximize functionality with specialized storage features concealed within your island.
Today’s trend focuses on purpose-built organization rather than simple cabinet space.
Install pull-out trash systems, vertical slotting for baking sheets, or dedicated wine storage.
These thoughtful details keep your most-used items exactly where you need them, improving kitchen efficiency without cluttering your countertops.
9: Multi-Level Surfaces

Incorporate different height surfaces on your island to visually separate work zones from dining areas while adding architectural interest.
This practical approach accommodates various activities in one compact space.
Create a standard-height section for food prep alongside a bar-height area for casual dining.
The dimensional change adds visual complexity to your kitchen while the division of space clarifies how each area should function.
10: Statement Lighting Arrangement

Suspend distinctive pendant lights or a dramatic chandelier above your island to create a focal point that draws attention to this central feature.
Lighting makes an outsized impact on your kitchen’s ambiance.
Select fixtures that complement your design style while providing proper task lighting.
The vertical element draws the eye upward, creating a sense of height while defining the island’s territory within the larger kitchen space.
11: Integrated Herb Garden

Build a dedicated growing space into your island for fresh herbs always within arm’s reach.
This living element adds color, fragrance, and practicality to your kitchen’s centerpiece.
Install grow lights underneath upper cabinets or use a sunny location for natural light.
The accessible greenery connects cooking with gardening while providing the freshest possible ingredients for your culinary creations.
12: Unexpected Island Seating

Move beyond standard barstools with creative seating options that enhance comfort and style.
Today’s trend favors seating that feels more living room than cafeteria.
Try upholstered counter-height benches, swiveling armchairs, or built-in banquettes.
The unexpected approach transforms your island into a genuine gathering space where people actually want to linger rather than perch temporarily.
13: Dramatic Veining Countertops
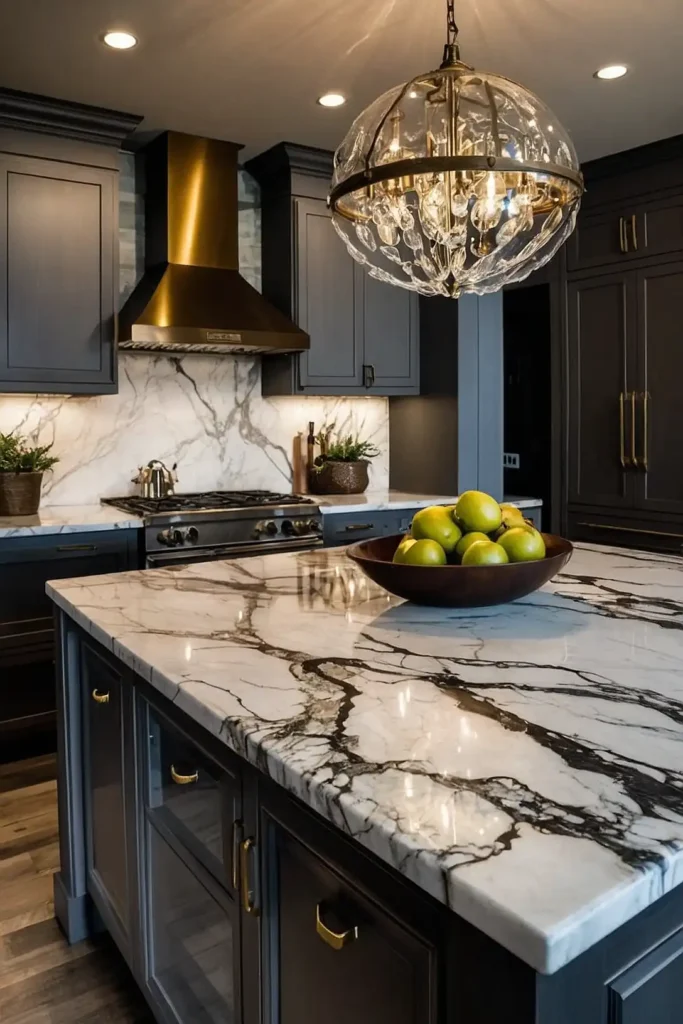
Select countertop materials with bold, graphic veining patterns that create natural artwork atop your island.
These statement surfaces become the visual centerpiece of your entire kitchen.
Look for dramatic marble, quartzite, or manufactured materials with striking movement.
The organic patterns add sophistication and visual interest that elevates even simple island designs to show stopping focal points.
14: Open Shelving Display

Incorporate open shelving sections into your island for displaying cookbooks, decorative items, or frequently used dishware.
This trend balances visual lightness with practical storage needs.
Alternate open sections with closed cabinets for an architectural look.
The display opportunities add personality while keeping favorite items accessible, creating a more personalized kitchen that showcases your style.
15: Contrasting Countertop Edge

Make a subtle design statement by selecting a countertop edge profile that contrasts with your otherwise modern kitchen.
This detail adds character without overwhelming the space.
Consider a bullnose, ogee, or beveled edge against clean-lined cabinetry.
The unexpected profile creates visual interest through subtle detail rather than bold color or pattern, perfect for those who prefer understated sophistication.
16: Integrated Wine Refrigerator

Dedicate space within your island for a built-in wine refrigerator that keeps your collection at perfect serving temperature.
This specialized feature elevates entertaining while keeping bottles organized.
Position the refrigerator away from cooking zones to maintain proper temperatures.
The convenient access transforms casual gatherings into impromptu wine tastings, adding a touch of luxury to your everyday kitchen.
17: Breakfast Bar Overhang

Extend your countertop to create generous overhang space for comfortable seating without bulky supports.
This practical design accommodates proper leg room for genuine dining comfort.
Ensure at least 12 inches of overhang for adequate knee clearance.
The extended surface makes your island genuinely usable as an everyday dining space rather than merely a quick perching spot.
18: Decorative End Panels

Transform your island’s visible ends with applied moldings, V-groove paneling, or decorative metal sheets.
These architectural details elevate standard cabinetry to custom-designed status.
Choose treatments that complement your overall kitchen style but add textural interest.
The detailed end panels transform often-overlooked surfaces into design features that enhance your kitchen’s custom appearance.
19: Integrated Charging Station

Build a dedicated tech zone into your island with concealed outlets and USB ports for charging devices while keeping them off your working surfaces.
This practical feature addresses modern lifestyle needs.
Include a small drawer for storing cords and small electronics.
The designated area keeps technology accessible but controlled, preventing your beautiful island from disappearing under a tangle of devices and cables.
20: Butcher Block Insert

Incorporate a section of end-grain butcher block directly into your island countertop to create a dedicated cutting surface that doesn’t sacrifice style.
This functional element adds warmth and practicality.
Position near your prep sink for convenient washing and chopping.
The wood section adds organic texture and color contrast while providing a superior cutting surface that’s gentler on knife blades than stone.
21: Pot Rack Overhead

Install a hanging pot rack directly above your island to keep cookware within easy reach while freeing up valuable cabinet space.
This practical solution adds professional chef vibes to your kitchen.
Choose a style that complements your overall design aesthetic from rustic iron to sleek stainless steel.
The vertical element creates architectural interest while the copper or stainless cookware becomes decorative as well as functional.
22: Double Island Configuration

Install two smaller islands instead of one large unit to improve traffic flow and create dedicated zones for different activities.
This approach works exceptionally well in larger kitchens.
Dedicate one island to cooking prep and the other to dining or entertaining.
The separated units allow multiple cooks to work comfortably while creating natural pathways through your kitchen space.
23: Integrated Trash System

Design your island with a built-in waste management system that includes separate bins for recycling, compost, and garbage.
This hidden feature improves kitchen workflow during cooking and cleanup.
Position close to your main sink or prep area for maximum convenience. The concealed system keeps unsightly bins out of view while making waste sorting effortless during meal preparation.
24: Illuminated Island Base

Install LED strip lighting along the bottom of your island to create a floating effect and provide subtle night lighting.
This unexpected detail adds ambiance while serving practical purposes.
Program the lights with dimmers or color-changing options for different moods.
The gentle illumination creates dramatic evening atmosphere while functioning as a sophisticated nightlight for midnight kitchen visits.
25: Custom Range Hood Canopy

Center a dramatic range hood directly above your cooking island to create a focal point that combines form and function.
This architectural element adds vertical interest to your kitchen design.
Choose materials that complement your island cabinetry or make a contrasting statement.
The hood becomes a sculptural element that draws the eye upward while efficiently removing cooking odors and steam.
26: Integrated Breakfast Appliances

Dedicate island space to morning essentials like built-in coffee systems, toaster drawers, or refrigerator drawers for milk and breakfast items.
This specialized zone streamlines your morning routine.
Locate these features away from your primary cooking area to prevent morning traffic jams.
The designated breakfast station allows multiple family members to prepare their morning essentials without interfering with the main kitchen workflow.
Conclusion
Your perfect kitchen island combines elements that reflect both your aesthetic preferences and practical needs.
Start with functionality that addresses your specific cooking style, then incorporate design trends that create a space uniquely suited to your lifestyle.


