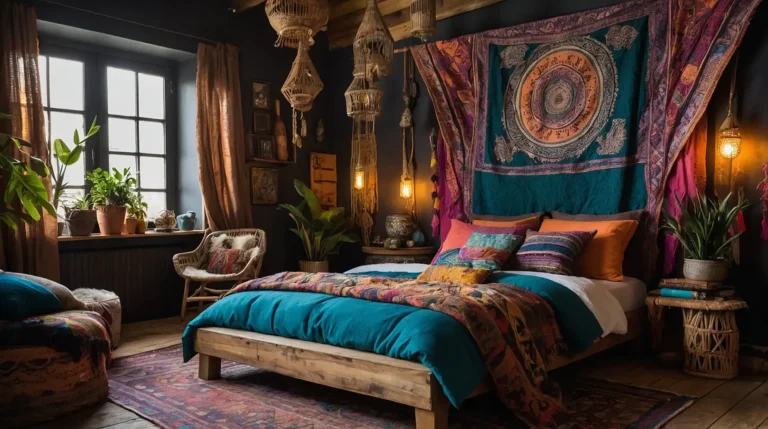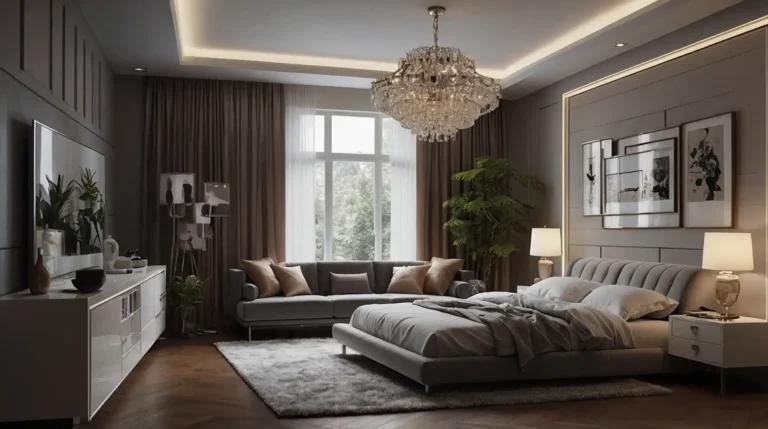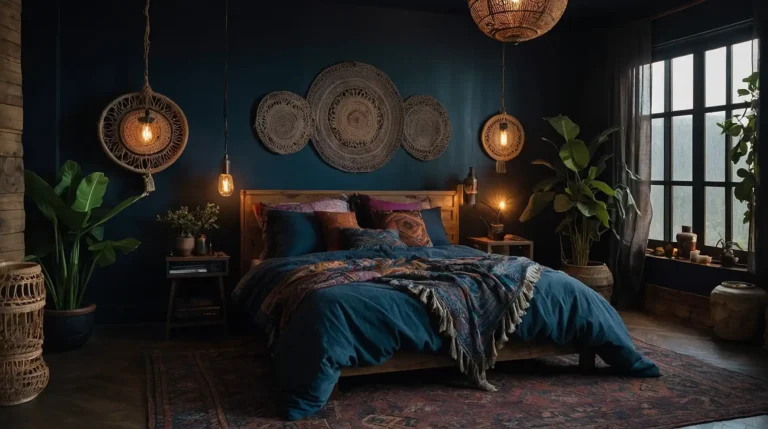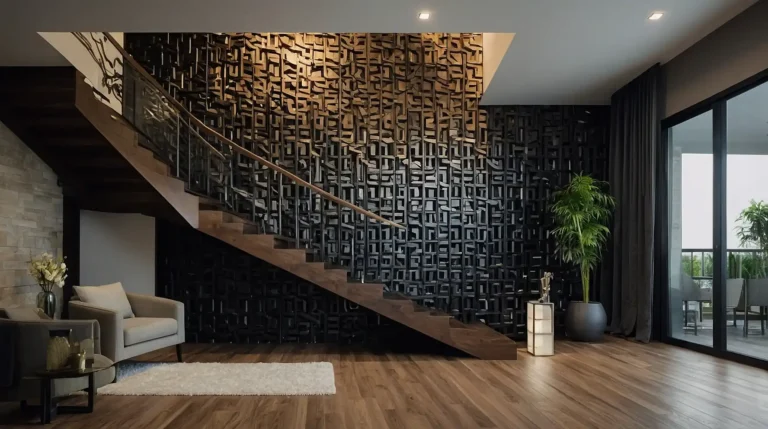27 Brilliant Small Apartment Design Ideas to Maximize Your Space
Living in a small apartment doesn’t mean sacrificing style or functionality.
With strategic design choices, even the tiniest spaces can feel open, organized, and perfectly tailored to your needs.
Today’s innovative solutions transform challenging square footage into comfortable, multifunctional homes.
From clever storage hacks to optical illusions that create perceived spaciousness, these approaches maximize every inch.
Discover these 27 genius small apartment ideas that prove you don’t need a mansion to live beautifully—just creativity, intentionality, and some smart design techniques.
1: Wall-Mounted Dining Solutions
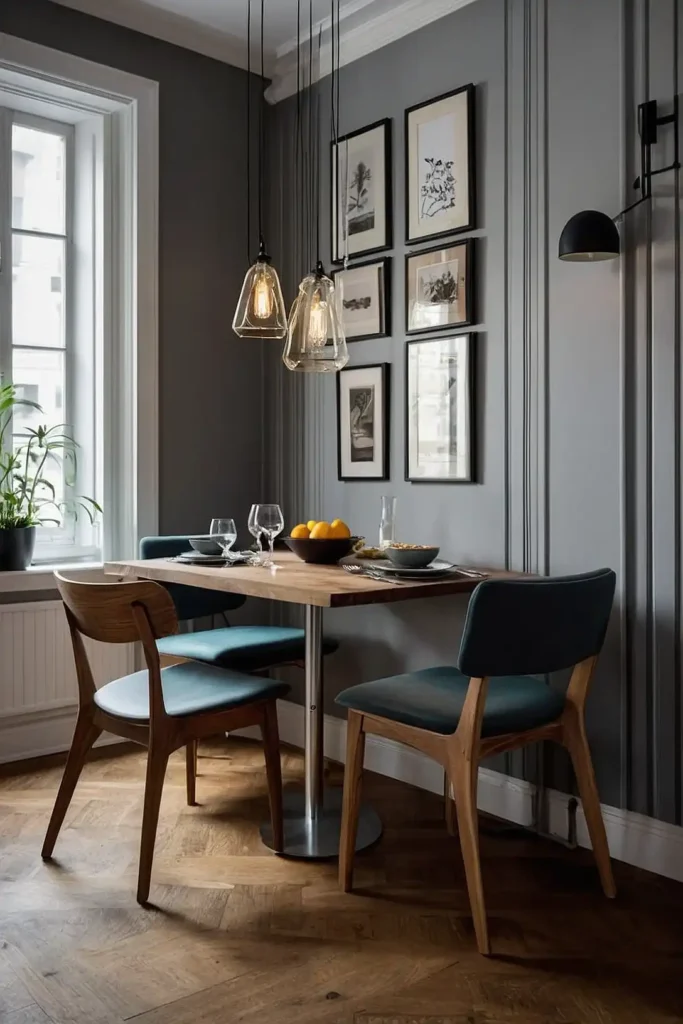
Install a wall-mounted drop-leaf table that folds flat when not in use.
This space-saving alternative to traditional dining tables provides eating space only when needed.
Choose models with built-in storage for even greater functionality. Position near a window for pleasant views during meals while maintaining open floor space.
This flexible solution transforms from nearly invisible to fully functional in seconds, adapting to your changing needs throughout the day.
2: Vertical Storage Maximization
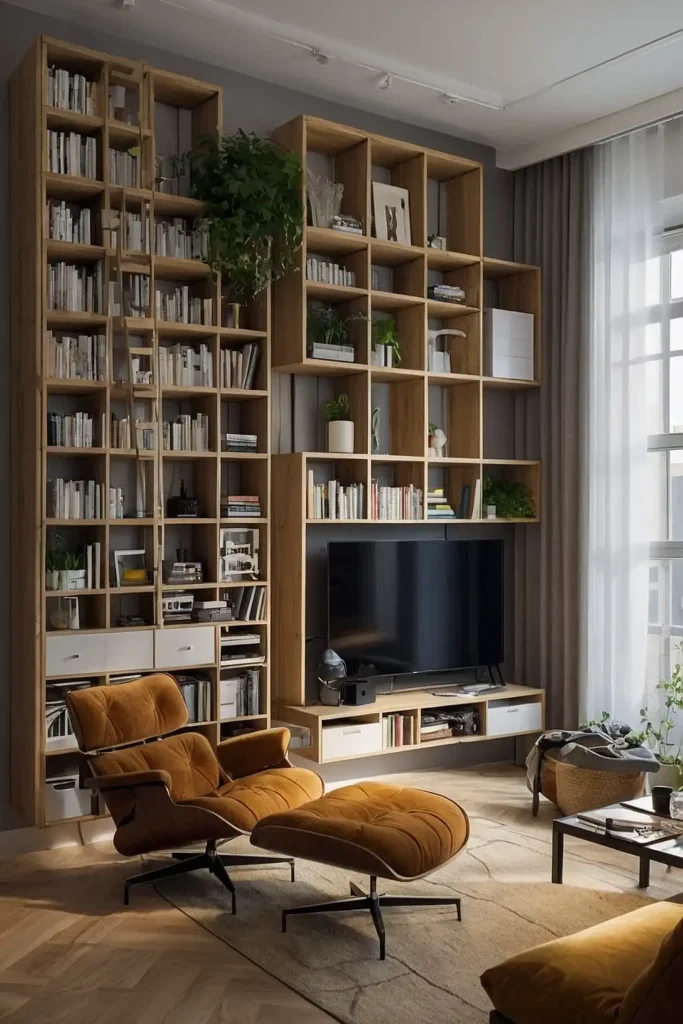
Utilize your wall height with floor-to-ceiling shelving or cabinet systems.
This approach dramatically increases storage capacity without consuming precious floor space.
Install in narrow spaces like hallways or beside refrigerators. Use decorative boxes on higher shelves to conceal rarely-used items while maintaining visual appeal.
This vertical thinking reclaims often-overlooked wall real estate while drawing the eye upward, making ceilings appear higher.
3: Multi-Purpose Furniture Selection

Invest in pieces serving multiple functions, like storage ottomans that provide seating, table space, and hidden storage.
These versatile items eliminate the need for multiple single-purpose pieces.
Look for sofas with built-in storage or that convert to beds. Prioritize furniture that adapts to different scenarios rather than serving only one purpose.
This strategic approach reduces your overall furniture footprint while maintaining full functionality for various activities.
4: Room Divider Bookshelves

Create distinct zones within open layouts using freestanding bookcase room dividers.
These functional separators establish different living areas without blocking light or requiring construction.
Choose open-backed designs that allow light penetration. Use consistently colored storage boxes or books arranged by color for a cohesive, intentional look.
This solution defines spaces functionally and visually while providing substantial storage—a perfect combination for studio apartments.
5: Mirror Placement Strategy

Amplify light and create perceived spaciousness with strategically placed mirrors.
Position opposite windows to bounce natural light throughout your space or use mirrored furniture for subtle expansion.
Choose oversized mirrors for maximum impact. Consider mirrored closet doors or backsplashes to double visual space in key areas.
This optical illusion technique dramatically enhances small rooms by creating the illusion of continued space and multiplying available light.
6: Under-Bed Storage Systems

Transform the dead space beneath your bed into organized storage with rolling drawers or vacuum-sealed bags.
This hidden zone can store seasonal clothing, extra bedding, or rarely used items.
Choose beds with built-in drawers or elevated frames that accommodate storage containers. Label containers for easy identification without pulling everything out.
This practical solution reclaims substantial square footage from an otherwise wasted area, keeping necessities accessible but out of sight.
7: Convertible Desk Arrangements
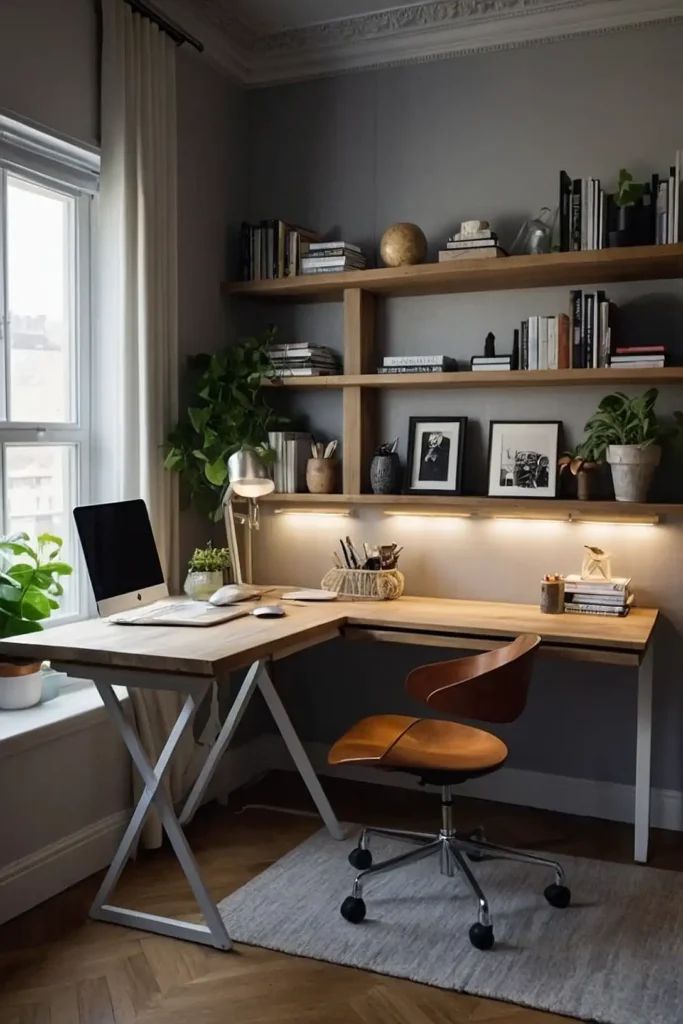
Install wall-mounted desks that fold away when not in use or choose convertible models that transform from shelving to workspace.
This approach provides full work functionality without permanent desk footprints.
Position near outlets for convenient device charging. Add task lighting that attaches to the wall rather than requiring desk surface space.
This flexible solution creates a proper workspace when needed while reclaiming that floor area during relaxation hours.
8: Behind-Door Storage Organization

Maximize overlooked door real estate with over-door organizers or mounted racks.
These systems transform empty vertical space into functional storage without affecting door operation.
Choose models designed specifically for your needs—shoe storage, pantry items, or bathroom supplies. Ensure proper mounting to prevent door damage.
This hidden storage zone utilizes space that would otherwise remain completely unused while keeping frequently used items accessible.
9: Nesting Table Utilization

Incorporate nesting tables that can expand for entertaining and contract when not needed. This adjustable solution provides surface space only when required.
Choose designs that complement your primary furniture.
Pull tables out in different configurations depending on your needs—workspace, dining, or entertaining.
This space-efficient approach offers remarkable flexibility while maintaining a minimal footprint during everyday living.
10: Wall-Mounted Television Installation
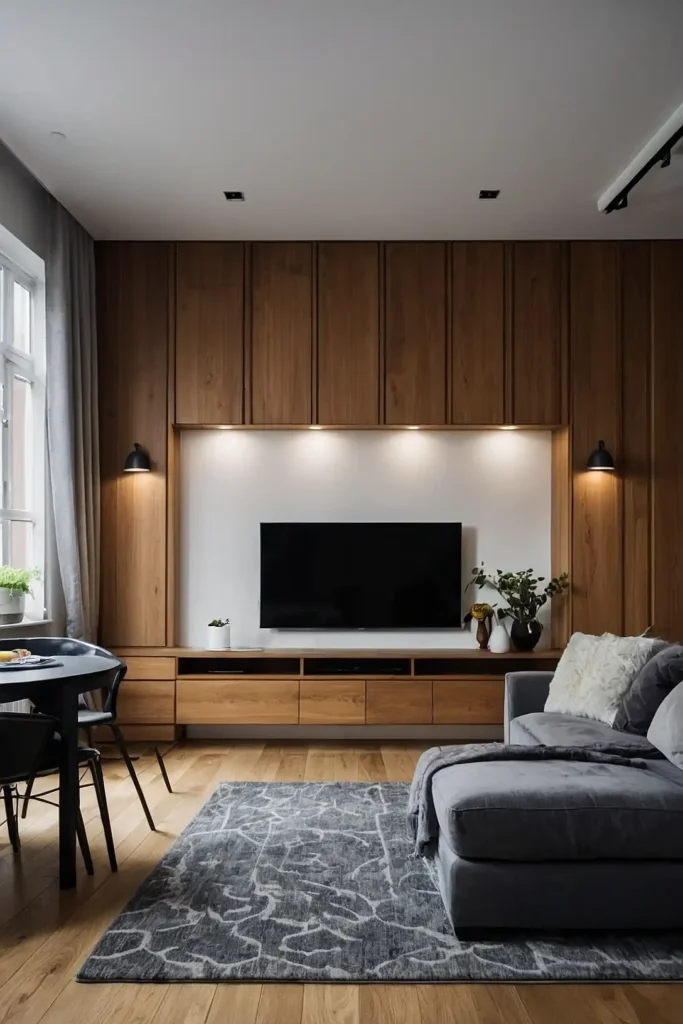
Free up valuable surface space by mounting your television directly on the wall.
This approach eliminates the need for space-consuming entertainment centers or TV stands.
Install a cord management system for a clean appearance. Consider mounting on swivel brackets to adjust viewing angles for different seating areas.
This streamlined solution creates a floating effect that preserves floor space while maintaining full entertainment functionality.
11: Reflective Surface Integration

Incorporate glossy finishes and reflective surfaces to bounce light and create perceived spaciousness.
Consider high-gloss cabinet fronts, metallic backsplashes, or glass tabletops.
Balance reflective elements with matte surfaces to prevent overwhelming brightness.
Position near windows or light sources for maximum light-enhancing effect.
This designer technique creates depth and brightness simultaneously, making compact spaces feel larger and more luxurious.
12: Kitchen Pegboard Organization
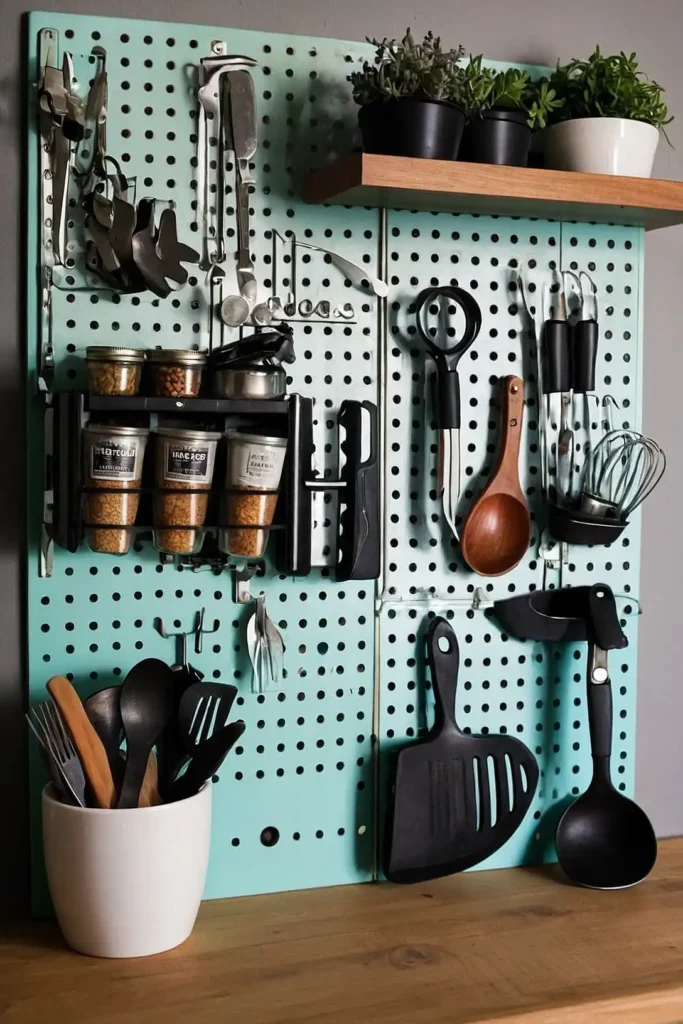
Install a wall-mounted pegboard system to keep cooking tools accessible without consuming counter space.
This customizable solution adapts to your specific kitchen needs.
Paint the pegboard to complement your color scheme. Arrange tools according to frequency of use, with daily items at eye level.
This practical approach combines storage efficiency with visual appeal, turning utilitarian objects into organized displays.
13: Furniture With Exposed Legs

Choose sofas, chairs, and tables with visible legs rather than skirted bases.
This seemingly small detail creates visual airiness by revealing floor space beneath furniture.
Select pieces elevated at least 6-8 inches from the floor. This design feature allows your eye to travel further, creating a sense of spaciousness.
This strategic selection makes rooms feel larger by increasing visible floor area while maintaining full furniture functionality.
14: Sliding Door Implementation

Replace swinging doors with sliding alternatives to eliminate clearance space requirements.
This modification instantly reclaims several square feet previously dedicated to door swing.
Choose pocket doors for complete concealment or barn-style doors for architectural interest. Ensure smooth operation for daily practicality.
This space-saving solution allows furniture placement in areas previously impossible due to door clearance needs.
15: Wall-Mounted Lighting Fixtures
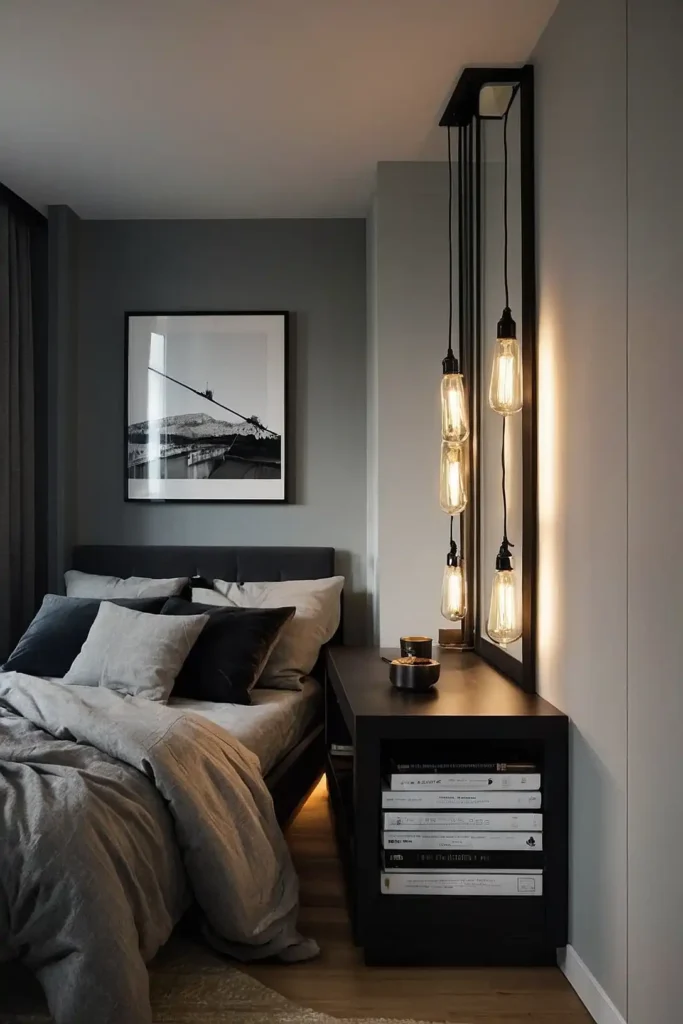
Free up surface space by installing wall sconces and pendant lights instead of floor or table lamps.
This lighting approach eliminates the need for dedicated lamp tables.
Position to illuminate specific activity zones. Choose adjustable models that direct light where needed for different tasks.
This practical solution improves lighting quality while removing obstacles from your limited floor and surface space.
16: Hidden Appliance Storage

Create dedicated cabinet space for small kitchen appliances to maintain clear countertops.
Consider appliance garages with retractable doors for frequently used items.
Install outlets inside cabinets for convenient operation. Organize according to usage frequency, with daily items most accessible.
This organizational approach keeps functional necessities readily available while maintaining visually clean surfaces that make the space feel larger.
17: Corner Shelf Utilization

Transform awkward corners into functional storage with floating corner shelves or purpose-built corner furniture.
These solutions activate otherwise difficult-to-use spaces.
Install at varying heights for visual interest. Use for displaying decorative items or storing everyday necessities depending on location.
This targeted approach reclaims notoriously challenging areas while adding architectural interest to basic rectangular rooms.
18: Minimal Color Palette Selection

Create visual continuity with a limited color palette that flows throughout your apartment.
This disciplined approach prevents visual choppiness that makes spaces feel smaller.
Choose two or three primary colors with consistent undertones. Allow texture and subtle pattern variations to provide interest without introducing competing colors.
This designer technique creates cohesiveness that expands perceived space while maintaining visual interest through textural variety.
19: Built-In Banquette Seating

Construct space-efficient dining areas with built-in bench seating along walls or in corners.
This approach eliminates the need for chairs on at least one side of your table.
Include storage drawers beneath the seating for additional functionality. Pair with a pedestal table that allows flexible entry and exit.
This restaurant-inspired solution maximizes seating capacity while consuming significantly less floor space than traditional dining sets.
20: Pocket Office Creation
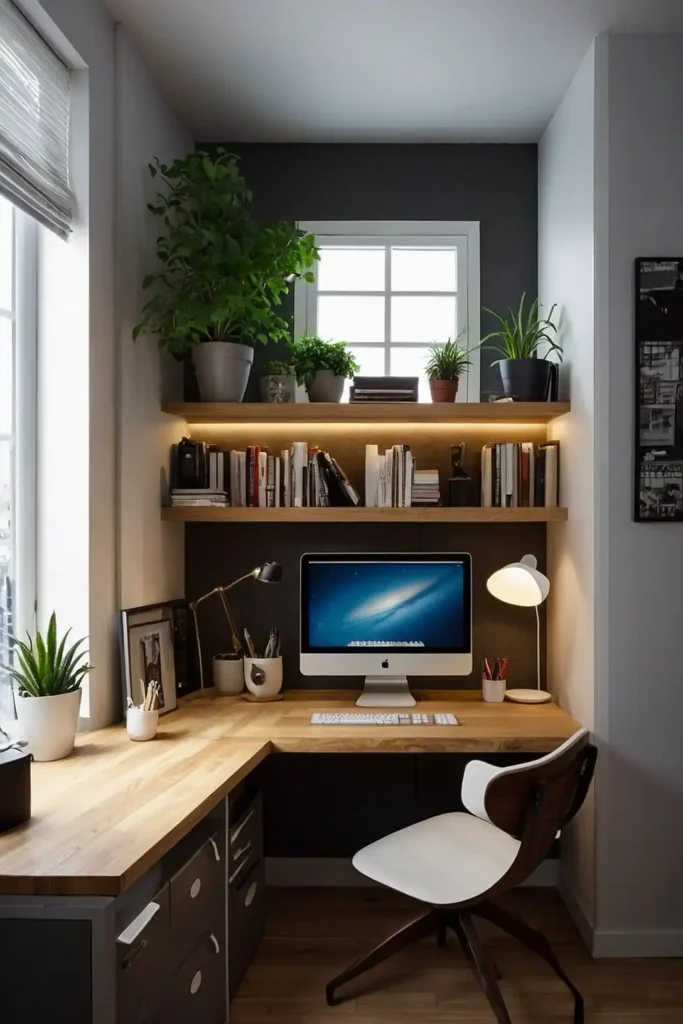
Transform an underutilized closet into a compact workspace by removing the door and installing a desk surface and shelving.
This “pocket office” provides dedicated work functionality without consuming living space.
Add task lighting and electrical outlets for practicality. Install a curtain or sliding door to conceal the area when not in use.
This clever conversion repurposes existing architectural elements while creating functional zones in limited square footage.
21: Ceiling-Mounted Clothing Rack
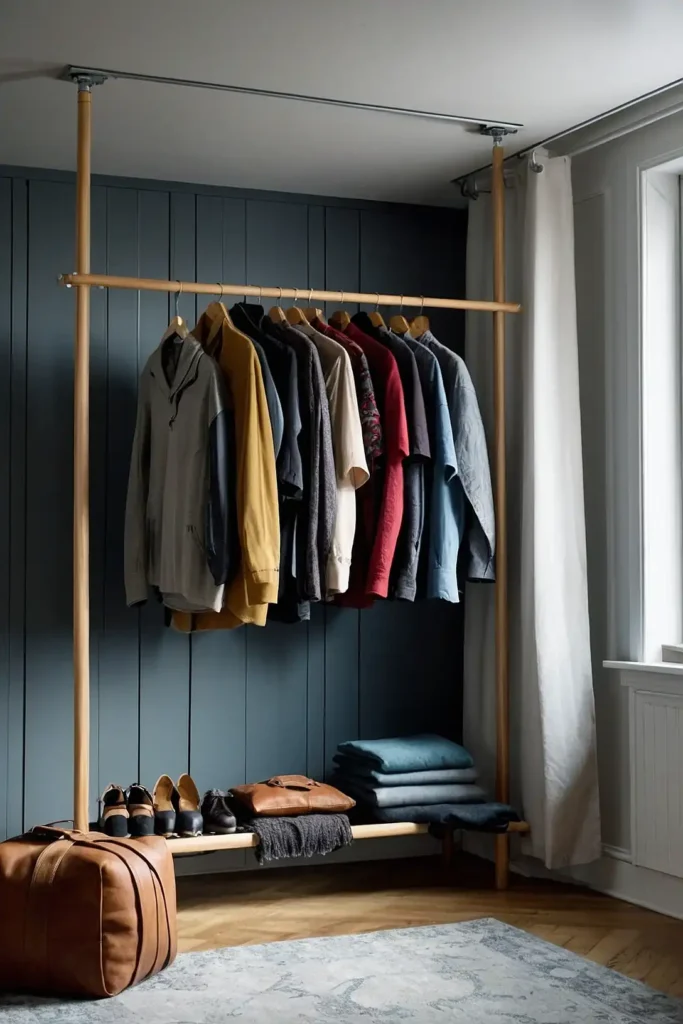
Install a hanging clothing rack suspended from your ceiling in areas lacking closet space. This innovative solution creates storage without floor-mounted furniture.
Choose adjustable height systems for accessibility. Position in bedroom corners or near bathroom areas for convenient dressing.
This gravity-defying approach utilizes often-overlooked ceiling connection points while preserving valuable floor space.
22: Transparent Furniture Selection
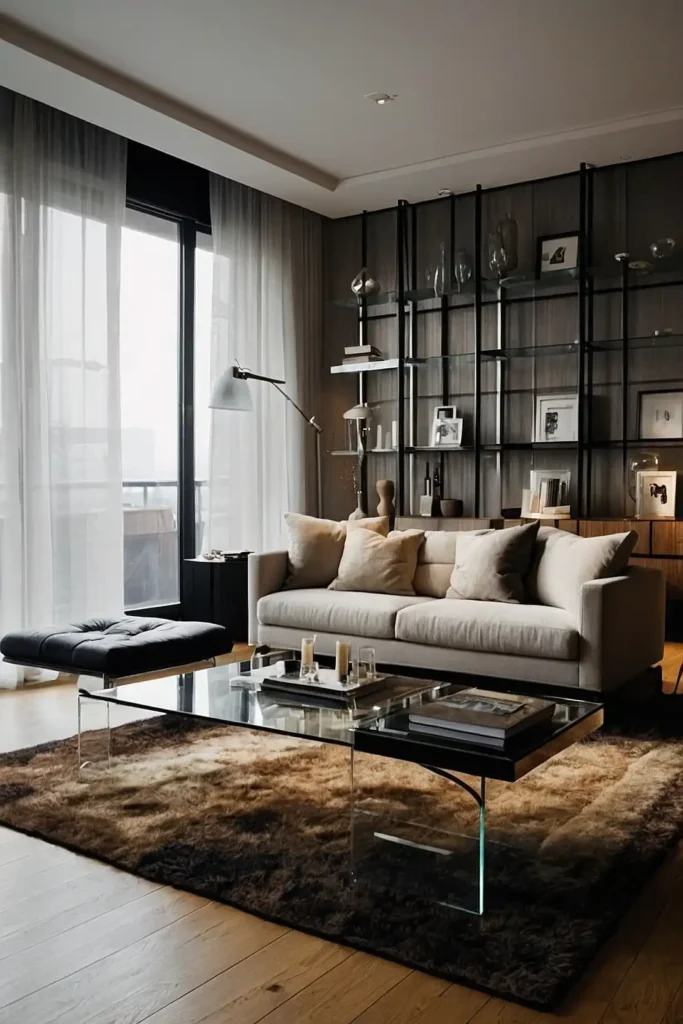
Incorporate clear acrylic or glass furniture pieces that create minimal visual weight.
These see-through elements provide function without the visual solidity of conventional furniture.
Use for auxiliary pieces like side tables, desks, or dining chairs. Balance with solid elements to prevent a laboratory-like appearance.
This designer technique maintains full functionality while reducing visual clutter, allowing your eye to travel through rather than stop at furniture pieces.
23: Wall-Mounted Bathroom Solutions

Maximize tiny bathrooms with wall-hung toilets and floating vanities that reveal floor space underneath.
These installations create both physical and perceived spaciousness.
Choose models with integrated storage to compensate for lost cabinet space. Add towel hooks rather than bars to maximize wall functionality.
This contemporary approach improves cleaning access while creating a more spacious bathroom experience in minimal square footage.
24: Magnetic Kitchen Organization
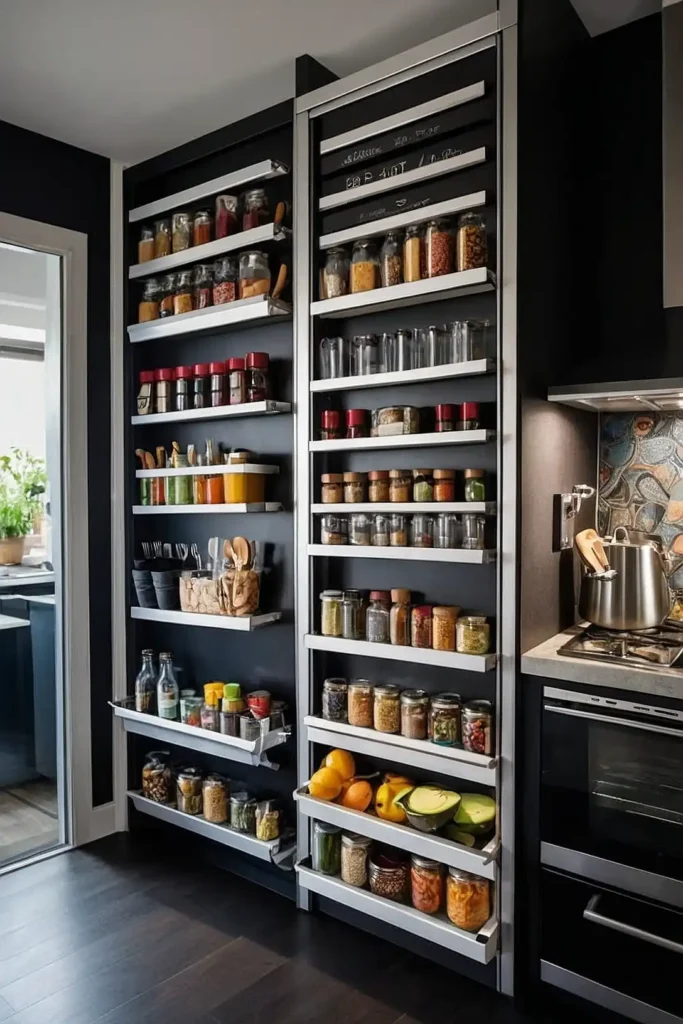
Install magnetic strips or surfaces for knife storage, spice containers, or metal tools.
This vertical approach frees up drawer and counter space while keeping essentials accessible.
Position at eye level for convenient access. Choose systems that complement your kitchen aesthetics rather than appearing purely utilitarian.
This practical solution utilizes wall space that would otherwise remain decorative only, converting it to functional storage.
25: Furniture On Wheels
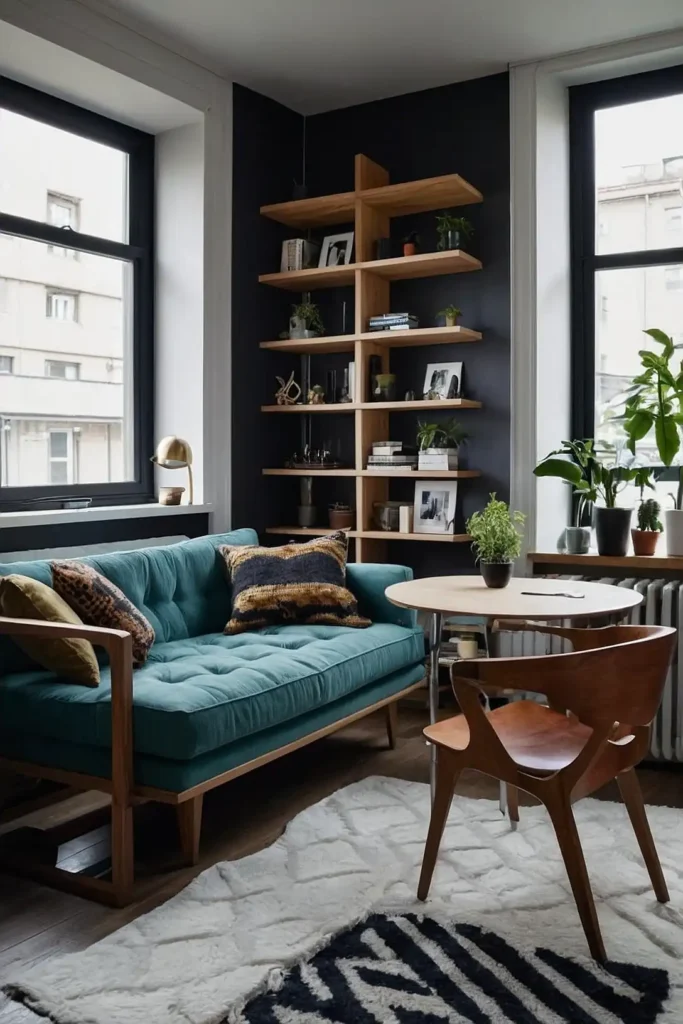
Select key furniture pieces with casters for easy reconfiguration. This mobility allows you to transform your space for different activities throughout the day.
Choose locking wheels for stability when positioned. Consider dining tables, kitchen islands, or storage units that benefit from repositioning flexibility.
This adaptable approach allows one room to serve multiple functions without requiring multiple furniture sets.
26: Double-Duty Room Design

Approach each room with at least two functions in mind—like a home office that converts to a guest room or a dining area that serves as workspace.
This intentional planning maximizes your limited rooms.
Create clearly defined zones within each multi-purpose space. Select furniture and storage specifically designed to support both functions seamlessly.
This strategic approach effectively multiplies your usable space without changing square footage, adapting to your changing daily needs.
27: Oversized Art Implementation

Create visual focus with one large-scale artwork rather than multiple small pieces.
This designer technique prevents visual clutter while adding personality and dimension.
Choose pieces that add perceived depth through perspective or horizon lines. Position to draw the eye toward the furthest point of your space.
This aesthetic strategy creates a focal point that distracts from size limitations while expressing your personal style in a significant way.
Conclusion
Start with multi-functional furniture pieces that serve your most essential needs. Add storage solutions that utilize vertical space.
Remember that in small apartments, careful editing and intentional selection matter more than acquiring additional organizational products.



