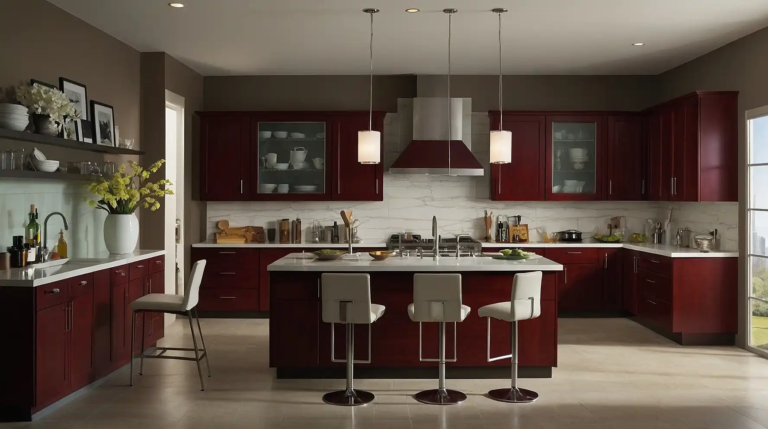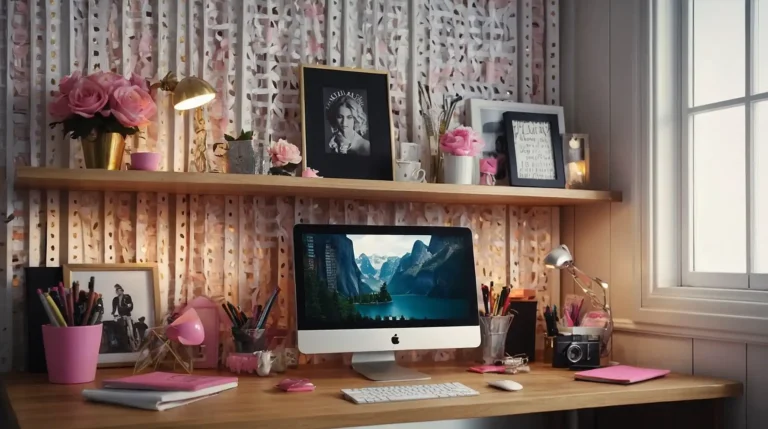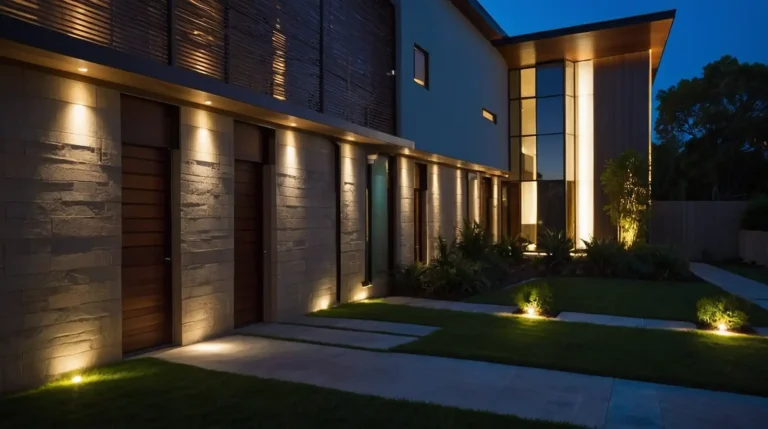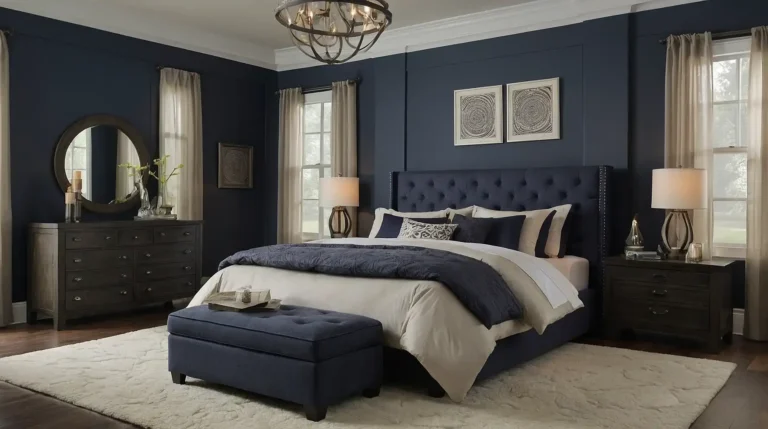27 Brilliant Living Room Layout Ideas to Transform Any Space (Small or Large)
Struggling with your living room arrangement?
Finding the perfect layout can transform even the most challenging spaces into comfortable, functional areas that reflect your lifestyle and taste.
Whether you’re working with a compact apartment or a spacious open concept, the right furniture arrangement can maximize your available square footage while creating a welcoming environment for family and guests.
With these layout ideas, you’ll discover how to overcome common design challenges and create a living room that feels both stylish and perfectly suited to your needs.
1: Conversation Circle

Create an intimate gathering space by arranging seating in a circular pattern.
Place sofas and chairs to face each other, ideally no more than 8 feet apart for easy conversation.
Add a round coffee table at the center to anchor the arrangement. This layout works in both small and large rooms, as you can scale the circle to fit your space.
The circular arrangement encourages interaction and works perfectly for families who prioritize face-to-face time without the distraction of a TV.
2: TV-Focused Layout

Position your sofa directly across from your television with the perfect viewing distance (generally 1.5 times the diagonal screen size).
Flank with additional seating that allows everyone a clear view.
Include a coffee table that’s easily accessible from all seating positions. Keep side tables within arm’s reach for drinks and remotes.
This practical layout satisfies the needs of movie enthusiasts and casual viewers alike while maintaining a clean, functional arrangement.
3: Dual-Purpose Room Division

Define separate zones in a large living room by creating distinct functional areas. Use a sofa as a room divider with its back creating a natural hallway or entry area.
Place a console table behind the sofa to reinforce the division and provide additional storage.
Create a secondary seating area or workspace on the other side.
This versatile approach effectively creates two rooms from one without requiring actual walls or construction.
4: L-Shaped Sectional Corner

Maximize seating in a small space with an L-shaped sectional tucked into a corner.
This arrangement leaves the center of the room open, creating an illusion of more space.
Add a coffee table that echoes the sectional’s shape, such as a round or square option. Keep other furnishings minimal to maintain the open feeling.
This cozy arrangement provides ample seating while working with—rather than against—the constraints of a smaller room.
5: Floating Furniture Arrangement

Pull furniture away from walls to create a more intimate, intentional arrangement.
Position your sofa and chairs to float in the center of the room with at least 18 inches of walkway behind.
Anchor the grouping with a properly sized area rug that touches all main furniture pieces. This technique instantly makes a room feel more designer-curated.
The space behind floating furniture can serve as a walkway or house console tables, bookcases, or plants for additional function.
6: Symmetrical Balance

Create a formal, elegant feeling with perfect symmetry.
Position your sofa centered on a focal point like a fireplace or window, then mirror all other elements on either side.
Place matching armchairs, identical side tables, and similar lamps to reinforce the balanced look. This approach brings instant order to any space.
Symmetrical layouts work particularly well in square rooms or spaces with centered architectural features that naturally invite this type of balance.
7: Asymmetrical Balance

Introduce visual interest with a deliberately unbalanced yet harmonious arrangement.
Pair a sofa with two different chairs that complement each other in size or visual weight.
Mix side tables of varying heights and sizes while maintaining a cohesive style. This approach feels more casual and collected over time.
The key to successful asymmetry lies in maintaining visual balance—when one side has a large item, balance with multiple smaller pieces on the opposite side.
8: Open Concept Division

Define your living area within a larger open floor plan using strategic furniture placement.
Position your sofa to create a natural boundary between living and dining spaces.
Use a large area rug to visually establish the living zone. The rug should extend under the front legs of all furniture in the arrangement.
Add lighting specific to the living area, like floor lamps or a statement pendant, to further differentiate it from surrounding spaces.
9: Conversation Pit Revival

Update the retro conversation pit concept by arranging low-profile furniture in a U-shape.
Center the arrangement around a coffee table that serves as the focal point.
Select sofas and chairs with similar seat heights to maintain the cohesive, intimate feeling. This layout naturally draws people together for interaction.
This arrangement works particularly well in rooms lacking architectural focal points, as it creates its own inward-facing focus.
10: Window-Focused Layout

Capitalize on natural light and views by orienting furniture toward impressive windows.
Position seating to face the outdoor scenery while still allowing conversation.
Keep furniture low enough to avoid blocking light penetration into the room. Consider swivel chairs that can rotate between the view and inward conversation.
This layout bridges indoor and outdoor living while making the most of your home’s natural assets and illumination.
11: Diagonal Arrangement

Break away from parallel walls by positioning furniture at 45-degree angles.
This dynamic approach makes square rooms feel more interesting and can highlight architectural features.
Start with your largest piece, like a sofa, at an angle, then arrange complementary pieces to create a conversation area.
This instantly adds movement to static spaces.
The diagonal layout opens up corner spaces for additional features like plants, floor lamps, or accent tables.
12: Central Focal Point

Build your layout around a striking central element like a designer coffee table, fireplace, or artwork. Position all seating to acknowledge this focal point.
Maintain equal distance between the focal point and surrounding furniture for balanced access.
This creates a natural conversation area with built-in visual interest.
This arrangement works in rooms of any size and can cleverly disguise challenging proportions by drawing attention to the center.
13: Back-to-Back Sofas

Utilize the often-neglected middle of a large living room with two sofas placed back-to-back.
This creates two distinct seating areas while maintaining a cohesive feel.
Add side tables at the ends of each sofa to define the separate zones. Each area can serve different functions—one for conversation, one for media.
This distinctive approach maximizes seating in oversized rooms while creating more intimate gathering spaces within the larger volume.
14: Reading Nook Integration

Carve out a dedicated reading corner within your living room layout.
Position a comfortable armchair near a window for natural light, angled slightly away from the main seating area.
Add a floor lamp and small side table to create a self-contained vignette. This creates purposeful use of otherwise awkward corners or spaces.
The slight separation gives readers some privacy while still keeping them connected to the main living space.
15: Fireplace Conversation Area

Arrange seating to celebrate a fireplace as the heart of your living room. Position chairs and sofas in a semicircle facing the hearth.
Ensure each seat has a clear view of the fire while maintaining comfortable conversation distance. Add occasional tables within reach of each seating position.
This timeless arrangement creates an instant feeling of warmth and serves as a natural gathering point in cooler months.
16: Multi-Functional Office Combo

Integrate a workspace within your living room without disrupting the main seating area.
Position a desk behind a sofa with a console table between them for visual separation.
Choose desk accessories that complement your living room decor for cohesion. Use a desk chair that can double as occasional seating for the living area.
This practical arrangement makes the most of available space while creating dedicated zones for both relaxation and productivity.
17: TV and Fireplace Combo

Balance competing focal points by positioning furniture to acknowledge both a fireplace and television.
Angle seating slightly to provide views of both features without neck strain.
Place the TV adjacent to the fireplace rather than above it when possible. This allows more comfortable viewing angles for both elements.
This practical approach respects architectural features while accommodating modern entertainment needs in a harmonious arrangement.
18: Walkway-Conscious Layout

Create clear circulation paths through your living room with strategic furniture placement. Maintain at least 30-36 inches of walking space between major pieces.
Avoid placing furniture in natural traffic lines between doorways.
Consider how people move through the space when positioning coffee tables and other potential obstacles.
This thoughtful approach prevents your living room from feeling cramped and makes everyday movement through the space more comfortable.
19: Kid-Friendly Open Center

Design with family needs in mind by creating an open central play area. Arrange seating around the perimeter of the room, leaving the middle clear for activities.
Choose a durable, soft area rug to define the play zone. Incorporate storage ottomans or benches that serve as both seating and toy containment.
This practical layout keeps toys visible while adults socialize and allows children to remain part of family gatherings without disrupting conversation.
20: Entertainment Wall Focus

Maximize wall space with a comprehensive entertainment unit that becomes the room’s anchor.
Position seating to face this wall, with the primary sofa centered on the television.
Incorporate flexible seating like ottomans or poufs that can be moved as needed. Ensure viewing angles work from all main seats in the arrangement.
This layout creates a purposeful room orientation that works particularly well for media enthusiasts or those who frequently host movie nights.
21: Narrow Room Solution

Conquer the challenges of a long, narrow living room with a thoughtful arrangement.
Divide the space into zones—perhaps a conversation area at one end and another function at the opposite end.
Use furniture to create visual breaks in the bowling alley effect. Consider a console table behind a sofa placed perpendicular to the long walls.
This strategic division transforms an awkward proportion into two purposeful areas while improving the room’s visual balance.
22: Oversized Furniture Arrangement

Make large furniture work even in modest spaces by being strategic about other elements.
Choose one oversized statement piece like a sectional, then keep remaining furniture scaled down.
Skip secondary seating if space is tight—a couple of ottomans can serve as occasional seating without permanent bulk.
Eliminate unnecessary tables to preserve walking space.
This approach prioritizes comfort and style while acknowledging that sometimes one perfect piece outweighs the need for multiple furniture items.
23: Nested Conversation Areas

Create flexible social spaces with a large main seating group complemented by smaller, more intimate satellite arrangements.
Position a primary sofa and chairs for the main gathering area.
Add a secondary grouping—perhaps two chairs facing each other with a small table—in another part of the room.
These spaces can function independently or together.
This adaptable approach works wonderfully for entertaining different sized groups and accommodating various activities simultaneously.
24: Low-Profile Modern Layout

Embrace contemporary design with low-slung furniture arranged in a clean, geometric pattern.
Choose pieces with seats under 18 inches high and minimal visual bulk.
Maintain consistent height across seating elements for a cohesive, intentional look. This approach makes ceilings appear higher and spaces feel larger.
The streamlined aesthetic works particularly well in rooms with architectural interest or expansive windows that become the focus rather than the furniture.
25: Corner Fireplace Adaptation
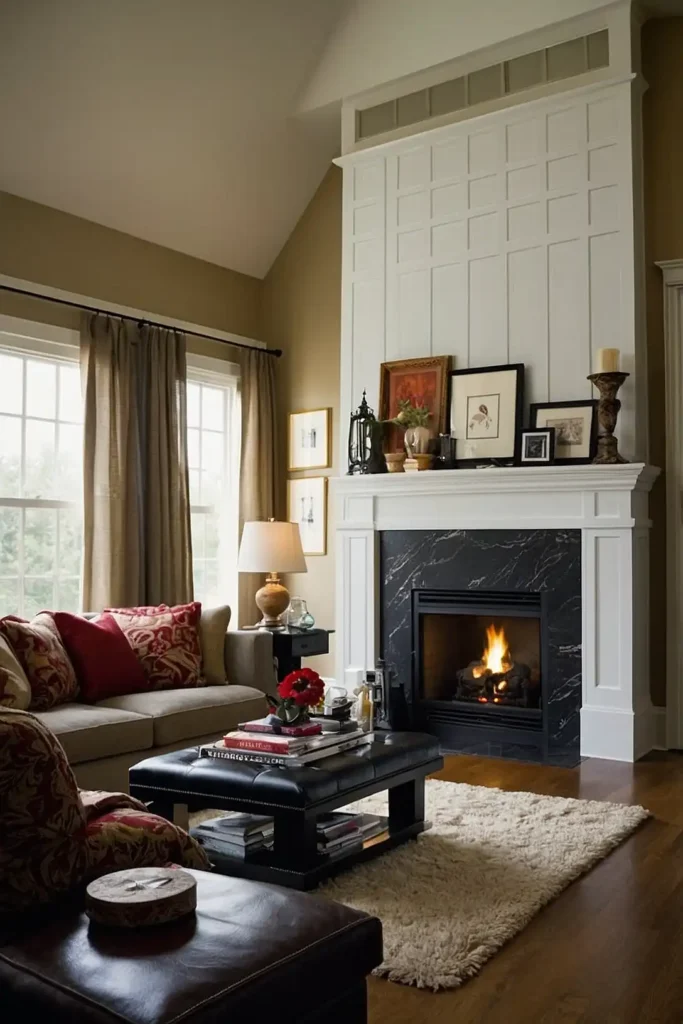
Work with the diagonal challenge of a corner fireplace by arranging furniture in a triangle. Position your sofa to face the fireplace at a comfortable angle.
Add complementary seating that completes the triangular arrangement. This approach embraces the asymmetry while creating balanced sight lines.
The angled layout adds dynamic movement to the room and prevents the corner fireplace from seeming like an awkward afterthought.
26: Small Space Maximizer

Make the most of limited square footage with multifunctional furniture and precise placement.
Choose a loveseat instead of a full sofa and pair with one carefully selected accent chair.
Use nesting tables that can expand when needed but tuck away otherwise. Mount your television on the wall to eliminate the need for a media console.
This disciplined approach prioritizes function while maintaining style in spaces where every inch counts.
27: Grand Scale Entertainment Layout

Design for large gatherings in a generously sized living room. Create multiple conversation groupings that function independently but relate visually.
Include various seating heights and styles—sofas, lounge chairs, upholstered benches—to accommodate different preferences.
Connect zones with consistent color and material choices.
This expansive approach works beautifully for frequent entertainers and large families while making impressive architectural spaces feel appropriately filled.
Conclusion
Your living room deserves a layout that reflects how you actually live.
Experiment with these arrangements to discover what feels right for your space, adjusting as needed to create your perfect balance of style and function.


