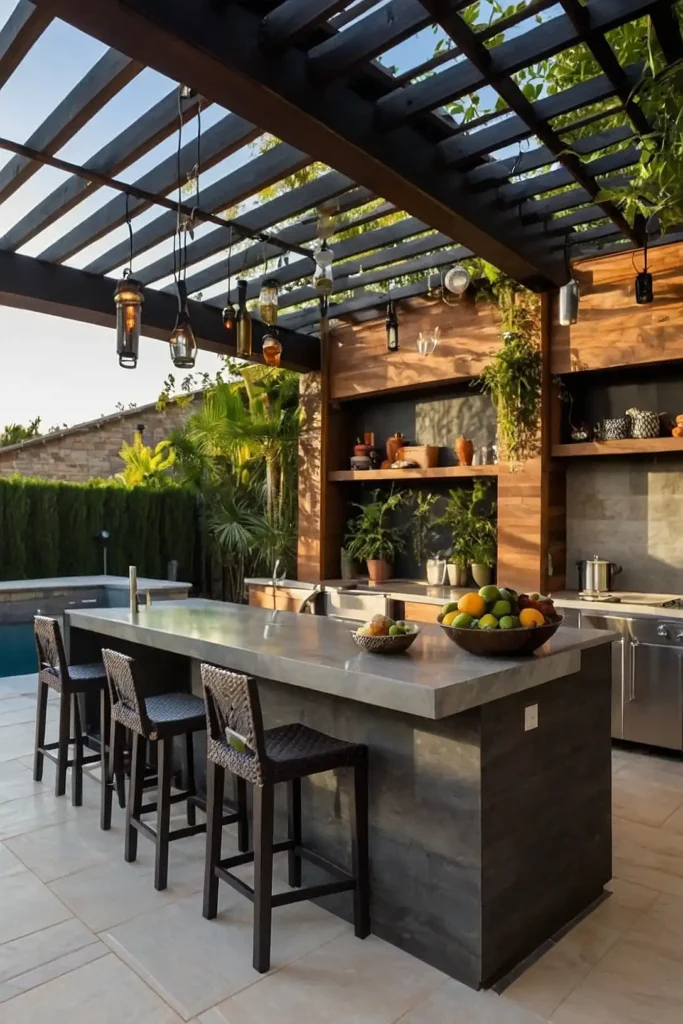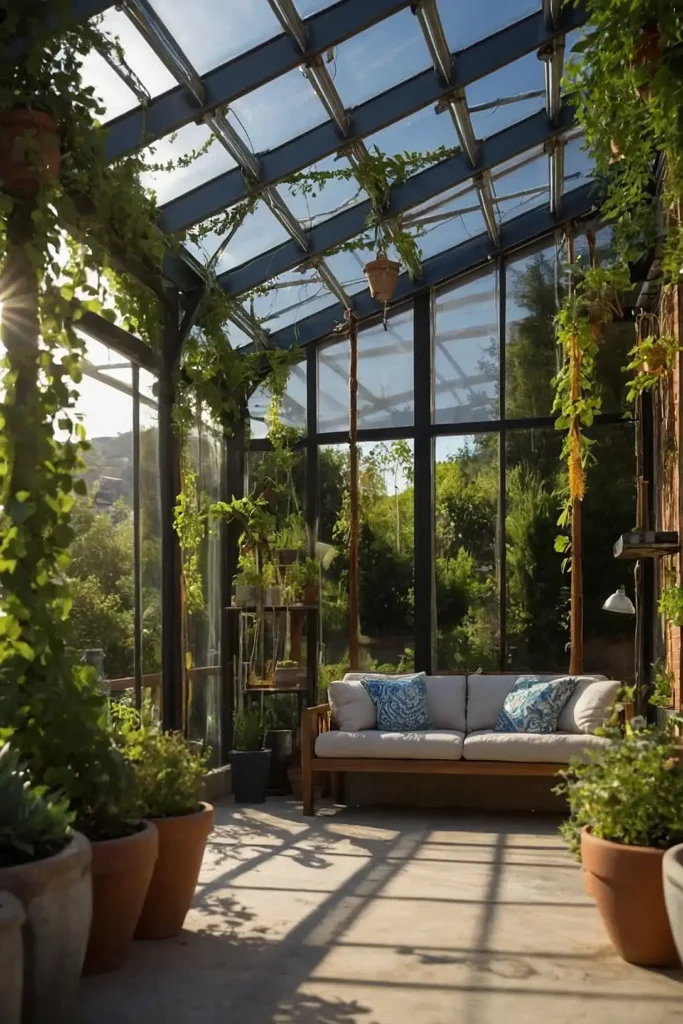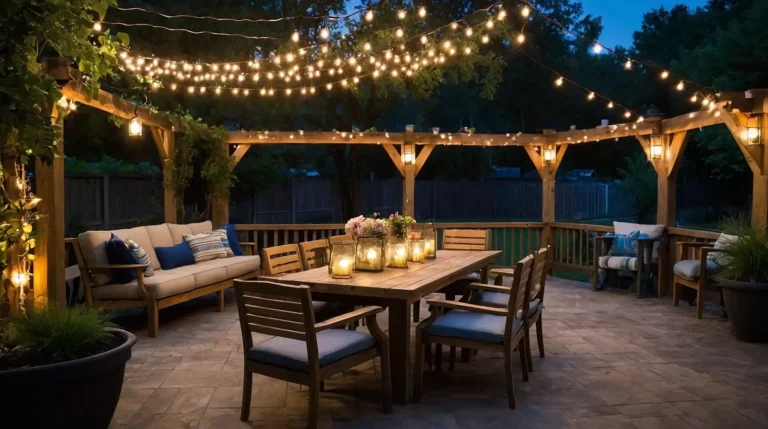27 Stunning Pergola Design Ideas to Transform Your Outdoor Space
A pergola creates an outdoor room that extends your living space while adding architectural interest and value to your property.
This versatile structure defines areas within your landscape while providing filtered shade and support for climbing plants.
Today’s pergola designs range from traditional wooden structures to modern metal creations, with endless customization options to match your home’s style.
Whether attached to your house or freestanding in your garden, a pergola creates a focal point that enhances your entire outdoor living experience.
Ready to reimagine your outdoor space?
Explore these 27 inspiring pergola ideas that balance beauty, function, and personal style to create your perfect outdoor retreat.
1: Living Roof Pergola

Transform your pergola into a lush, green canopy by training climbing plants to grow across the top.
This natural approach provides increasing shade as plants mature while creating a dynamic, evolving structure.
Choose flowering vines like wisteria or jasmine for seasonal blooms and fragrance, or evergreen options like crossvine for year-round coverage. Install strong support wires to guide growth evenly across the rafters.
Plan for the eventual weight of mature vines by building with appropriately sized beams and posts that can support this living roof for years to come.
2: Contemporary Metal Design

Create a sleek, modern outdoor space with a steel or aluminum pergola featuring clean lines and minimal ornamentation.
This contemporary approach complements modern architecture while requiring minimal maintenance.
Choose powder-coated metal in black, charcoal, or bronze for a sophisticated look, or select bright white for crisp contrast against your greenery.
The slim profile of metal supports creates an airier feeling than traditional wood.
Add retractable shade canopies, string lights, or trailing plants to soften the industrial aesthetic while maintaining the structure’s modern appeal.
3: Poolside Pergola Retreat

Position a pergola adjacent to your pool to create a dedicated lounging area with filtered shade.
This strategic placement provides a transition zone between full sun and indoor spaces.
Include comfortable seating for post-swim relaxation and side tables for refreshments.
The dappled shade prevents overheating while allowing the pleasurable warmth of indirect sunlight.
Choose materials that withstand pool chemicals and wet conditions, like cedar, redwood, or powder-coated aluminum, for maximum longevity in this high-moisture environment.
4: Curved Beam Design

Break away from traditional straight lines with gracefully arched pergola beams that create visual movement and architectural interest.
This unexpected element transforms a basic structure into a distinctive garden feature.
The curved profile softens the overall appearance while creating more dynamic shadow patterns throughout the day.
This design works particularly well spanning wider spaces where straight beams might appear too heavy.
Consider steam-bent wood for natural materials or pre-fabricated arched metal components for modern designs to achieve this elegant curved effect.
5: Outdoor Kitchen Covering

Extend your outdoor cooking season by building a pergola over your kitchen area.
This functional design provides partial protection from elements while allowing smoke to escape through the slatted roof.
Include strategic solid sections or retractable canopies over preparation areas to protect electronics and prevent rain from interfering with cooking.
The open sides maintain essential airflow for grills and smokers.
Consider incorporating lighting, fans, and even infrared heaters into the structure for comfortable cooking in various weather conditions and times of day.
6: Privacy Wall Integration

Combine your pergola with vertical privacy panels to create a more enclosed, intimate outdoor room.
This hybrid structure blocks unwanted views while maintaining an open-air feeling overhead.
Incorporate lattice panels, horizontal slats, or even outdoor curtains on strategic sides facing neighbors or street views.
Leave other sides open to maintain connections with your garden or desired views.
Add climbing plants to soften privacy panels and increase their screening effectiveness while contributing to the garden environment of your outdoor room.
7: Two-Tier Roof Design

Create architectural interest with a double-layered pergola roof featuring main beams at one height and secondary cross-beams set higher.
This dimensional design casts more complex shadows while adding visual sophistication.
The layered construction creates better airflow and a sense of loftiness compared to single-level designs.
The upper tier can extend beyond the lower for enhanced shade coverage as the sun angle changes.
This approach particularly suits larger pergolas where a single-level roof might appear too flat or visually uninteresting across a wide span.
8: Retractable Canopy Integration

Combine the aesthetic appeal of a pergola’s open framework with the practical weather protection of a retractable canopy.
This versatile hybrid gives you control over sun exposure throughout the day.
Install a high-quality marine-grade fabric system that glides along tracks mounted to your pergola beams.
Choose motorized options with weather sensors for ultimate convenience and protection.
Select a canopy color that complements your outdoor color scheme while providing appropriate UV protection for your climate’s specific sun intensity.
9: Corner Pergola Design

Maximize awkward yard spaces by installing an L-shaped pergola that fits into a corner.
This space-efficient design creates a defined outdoor room without consuming your entire yard.
The angled design naturally creates a sense of enclosure and intimacy without requiring additional privacy screens.
This configuration works particularly well against property boundary fences or house walls.
Consider incorporating built-in bench seating along the back edges to maximize usable space within this efficient footprint.
10: Slat Spacing Variations

Customize your sun protection by varying the spacing between roof slats across your pergola.
This functional design allows you to create zones with different levels of shade within the same structure.
Place slats closer together above seating areas where more shade is desired, and wider apart over circulation spaces or areas where you want more light.
This thoughtful approach optimizes comfort throughout the day.
Consider the sun’s path throughout the seasons when determining your slat placement to provide appropriate protection during your peak outdoor usage months.
11: Pergola with Fireplace

Integrate a fireplace or fire feature into your pergola design to extend outdoor enjoyment into cooler seasons.
This statement addition creates a natural gathering point and focal feature.
Position the fireplace along one edge or at the center of one side rather than in the middle to maintain functional space and proper ventilation.
Ensure the roof design includes appropriate clearance for smoke.
Choose materials that complement both your home architecture and pergola design—stone for traditional spaces, concrete for modern designs, or brick for transitional aesthetics.
12: Japanese-Inspired Design

Create a Zen-like retreat with a pergola featuring Asian design influences like floating horizontal planes, minimalist joinery, and natural materials.
This distinctive style brings tranquility to your outdoor space.
Incorporate traditional Japanese elements like exposed joinery, slightly curved roof edges, or carefully proportioned supports based on classical measurements.
Choose naturally weather-resistant woods like cedar or redwood.
Complete the aesthetic with simple furnishings, stone elements, and Japanese maples or bamboo plantings to create an authentic and peaceful garden retreat.
13: Integrated Lighting System

Design your pergola with a comprehensive lighting plan that extends enjoyment into evening hours.
This thoughtful addition transforms your space from daytime shade structure to nighttime entertainment venue.
Layer different light types—recessed downlights in beams for task lighting, string lights for ambiance, and spotlights to highlight architectural features or plantings. Install separate switches or zones for flexibility.
Include weatherproof outlets within posts for seasonal decorations or additional lighting needs, making your pergola functional for special occasions throughout the year.
14: Circular Pergola Design

Break away from traditional squares and rectangles with a round pergola that creates a distinctive focal point in your landscape.
This unexpected shape adds unique character to your outdoor space.
The radial design naturally focuses attention inward, creating an intimate gathering space perfect for conversation areas or outdoor dining.
Position it at the intersection of garden pathways or as a destination feature.
Consider centering this circular structure around an existing feature like a fire pit, fountain, or specimen tree to enhance its purpose and presence in your landscape.
15: Mixed Material Construction

Combine different building materials like wood, metal, and stone to create a richly textured pergola with contemporary appeal.
This layered approach adds visual interest while highlighting each material’s strengths.
Consider metal framework with wooden cross-beams, stone columns supporting wooden rafters, or concrete bases transitioning to timber posts.
These combinations create distinctive transition points and focal details.
Choose materials that complement your home’s architecture while providing appropriate weather resistance for your climate’s specific challenges.
16: Adjustable Louvered Roof

Install a modern pergola system with adjustable roof louvers that rotate to control sunlight, ventilation, and rain protection.
This high-performance option offers unprecedented control over your outdoor environment.
Operate the louvers manually with a simple pole system or upgrade to motorized controls with weather sensors for automatic adjustment.
The rotating slats provide versatility in changing weather conditions.
The clean, contemporary look of louvered systems works particularly well with modern architecture while offering functionality that traditional pergolas can’t match.
17: Hammock or Swing Integration

Design your pergola specifically to support hanging elements like hammocks, swings, or suspended chairs.
This playful approach transforms your structure into an interactive relaxation zone.
Reinforce specific roof beams to handle dynamic loads and movement, potentially using stronger materials or larger dimensions for these support points.
Include multiple hanging points for flexibility.
Consider the sight lines and spacing carefully to ensure swinging elements have appropriate clearance from posts and surrounding plants or features.
18: Pergola-Covered Walkway

Create a transitional garden element by designing an elongated pergola that defines a pathway between different outdoor zones.
This linear structure guides movement while adding vertical interest.
Narrow the width compared to traditional seating pergolas, focusing on overhead structure rather than contained space.
This creates a passage experience rather than a destination.
Train climbing plants along the sides and top to form a living tunnel that changes with the seasons, delivering a multi-sensory journey through your landscape.
19: Modern Slatted Design

Create dramatic shadow patterns with a contemporary pergola featuring narrow, closely-spaced slats instead of traditional wider beams.
This architectural approach creates more defined light play.
Arrange slats in a single direction for simpler patterns or layer in perpendicular directions for more complex shadow creation.
The density of slats determines how much sunlight filters through.
This design particularly complements mid-century and contemporary homes, bringing architectural precision to your outdoor space while maintaining an airy, open feeling.
20: Built-In Bench Seating

Integrate permanent seating into your pergola structure to maximize space efficiency and create a cohesive design.
This built-in approach eliminates the need for separate outdoor furniture.
Design L-shaped or U-shaped bench configurations that follow your pergola’s footprint, potentially with storage space beneath seat tops for cushions or garden supplies. Include adequate depth for comfortable seating.
Use matching materials for seamless integration, or introduce complementary elements like masonry or metal to create intentional contrast with your pergola framework.
21: Rustic Timber Frame

Embrace natural character with a pergola constructed from rough-hewn timbers or reclaimed wood.
This organic approach brings warmth and authenticity to your outdoor space.
Choose large-dimension posts and beams with visible knots, grain patterns, and even slight imperfections that contribute to the rustic aesthetic.
Hand-hewn or rough-sawn surfaces add tactile interest.
Consider traditional joinery methods like mortise and tenon or decorative brackets instead of hidden hardware for an authentically rustic construction appearance.
22: Painted Pergola Statement

Transform a simple pergola structure into an artistic focal point by painting it a bold color that contrasts with your landscape.
This unexpected approach brings personality and contemporary flair.
Choose colors that complement your home’s exterior and outdoor furnishings—deep blues, rich greens, or even bright whites for dramatic effect.
Consider high-quality exterior paints with UV protection to prevent fading.
This approach works particularly well in contemporary gardens or urban settings where the architecture takes precedence over naturalistic plantings.
23: Sail Shade Hybrid

Combine the structural framework of a pergola with the contemporary appeal of tensioned fabric shade sails.
This hybrid approach offers excellent sun protection with distinctive visual interest.
Install permanent posts as your pergola framework, then attach triangular or rectangular shade sails between them at varying heights and angles.
The overlapping geometric forms create sculptural appeal.
Choose high-performance fabrics in complementary colors that provide appropriate UV protection while withstanding outdoor conditions throughout your usage season.
24: Mini Pergola for Small Spaces

Scale down traditional pergola proportions to create an intimate structure perfect for small urban gardens, balconies, or compact yards.
This space-conscious approach delivers architectural interest without overwhelming tight spaces.
Focus on refined proportions rather than simply shrinking a standard design—consider slimmer posts, lower heights, and lighter cross-beams appropriate to the reduced scale.
This creates visual harmony rather than an awkwardly small structure.
Position this intimate pergola to define a specific function like a bistro dining spot or reading nook rather than attempting to cover a larger multi-purpose area.
25: Water-Feature Integration

Incorporate water elements directly into your pergola design to create a multisensory experience.
This luxurious approach adds the cooling effect and soothing sounds of water to your shaded retreat.
Consider a wall-mounted fountain attached to a pergola support, a small reflecting pool within the footprint, or even water channels running alongside the structure.
The sound masks neighborhood noise for increased tranquility.
Ensure proper waterproofing where water features meet wooden elements, potentially using metal, concrete, or stone as transition materials to prevent deterioration over time.
26: Greenhouse Pergola Hybrid

Create a unique outdoor room by incorporating transparent roof panels within sections of your pergola framework.
This hybrid approach balances open-air feeling with increased weather protection.
Install clear polycarbonate or tempered glass panels over seating or dining areas while maintaining traditional open slats elsewhere for airflow.
This strategic coverage extends your outdoor season.
Consider installing these panels with a slight angle to encourage water runoff, and include appropriate flashing around edges to prevent leaks during rainstorms.
27: Cantilevered Design

Create architectural drama with a modern pergola featuring an unsupported extending section that appears to float.
This contemporary approach makes a bold statement in your landscape.
Ensure proper engineering support through hidden structural elements or counterbalancing techniques that maintain safety while achieving the floating visual effect.
The cantilever typically works best extending from a more substantial anchored section.
This design particularly suits contemporary homes and creates a distinctive profile that stands out from traditional pergola structures, making it a true landscape focal point.
Conclusion
Your perfect pergola combines aesthetic appeal with practical functionality for your specific outdoor living needs.
Whether you prefer rustic charm or modern sophistication, these 27 designs offer inspiration to create an outdoor space you’ll enjoy for years to come.







