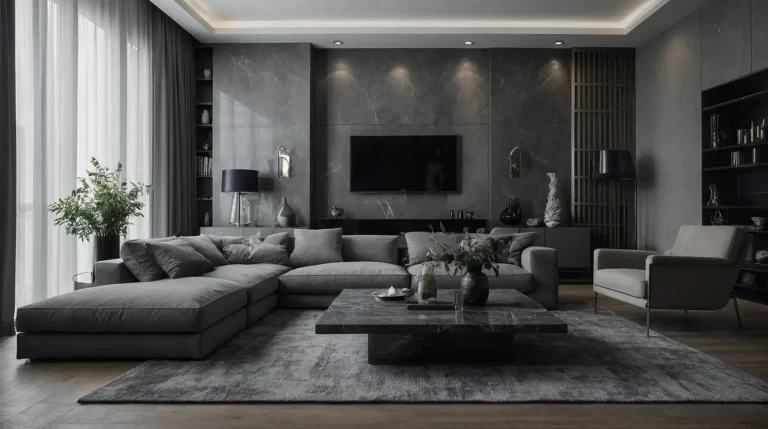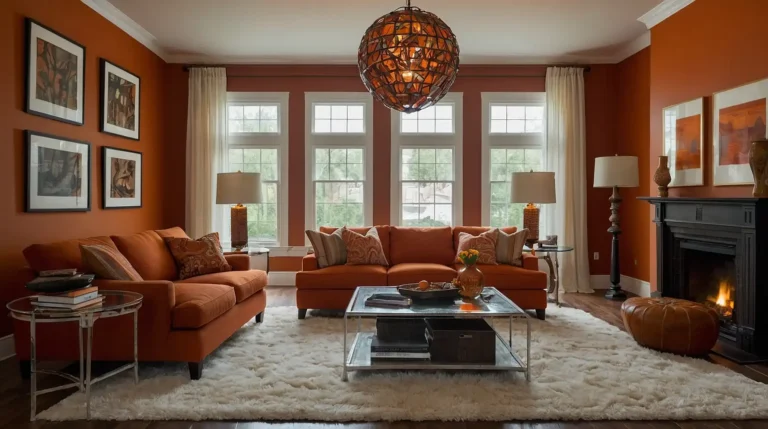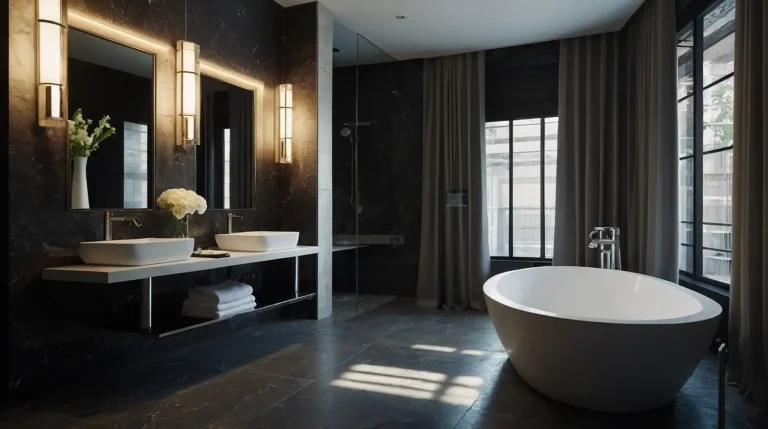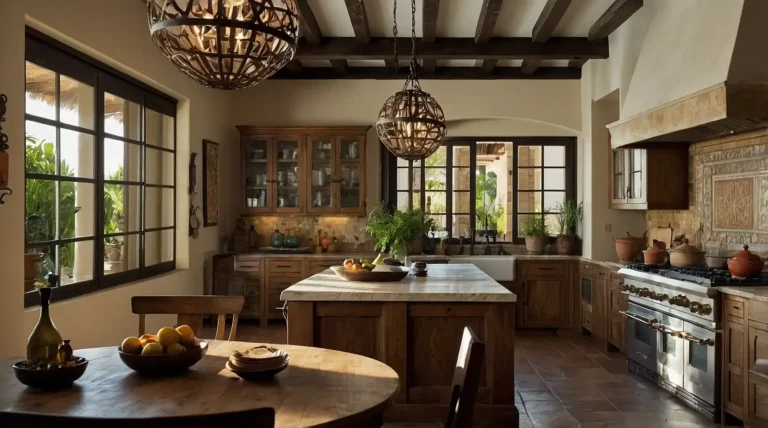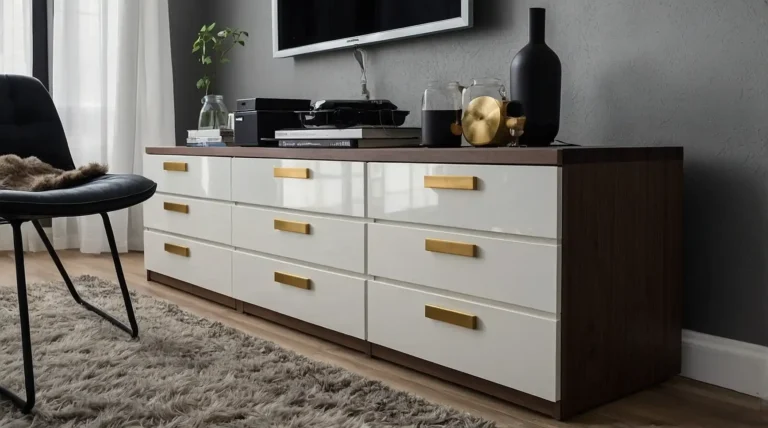35 Majestic Castle House Plans: Transform Your Dream Home Into a Royal Fortress
Castle-inspired homes combine fairy tale romance with practical modern living, allowing you to create your own personal kingdom without sacrificing contemporary comforts.
These distinctive residences make powerful architectural statements while fulfilling childhood dreams of royal living.
Unlike standard home designs, castle plans incorporate dramatic elements like towers, turrets, and grand entryways that elevate ordinary homes into extraordinary landmarks.
Their unique silhouettes create unforgettable first impressions.
With these 35 castle house plan ideas, you’ll discover options ranging from modest castle-inspired cottages to full-scale fortress replicas.
Let’s explore how you can bring medieval magnificence into your modern lifestyle.
1: Scottish Highland Castle
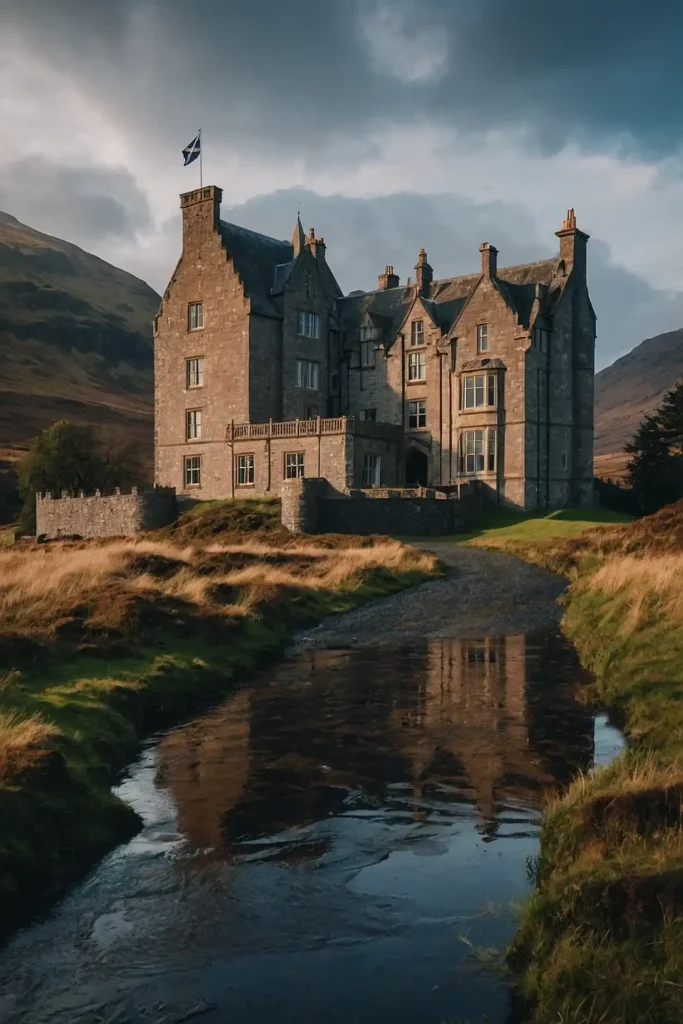
Embrace the rugged charm of Scottish castle architecture with rough-hewn stone walls, a central square tower, and smaller circular turrets at the corners.
This dramatic style creates an instant sense of history and permanence.
You’ll appreciate how the compact footprint maximizes vertical space through multiple stories.
The thick stone walls provide natural insulation while the interconnected towers create interesting room shapes and cozy nooks.
Include a great hall with exposed ceiling beams for authentic highland ambiance.
2: French Château Elegance
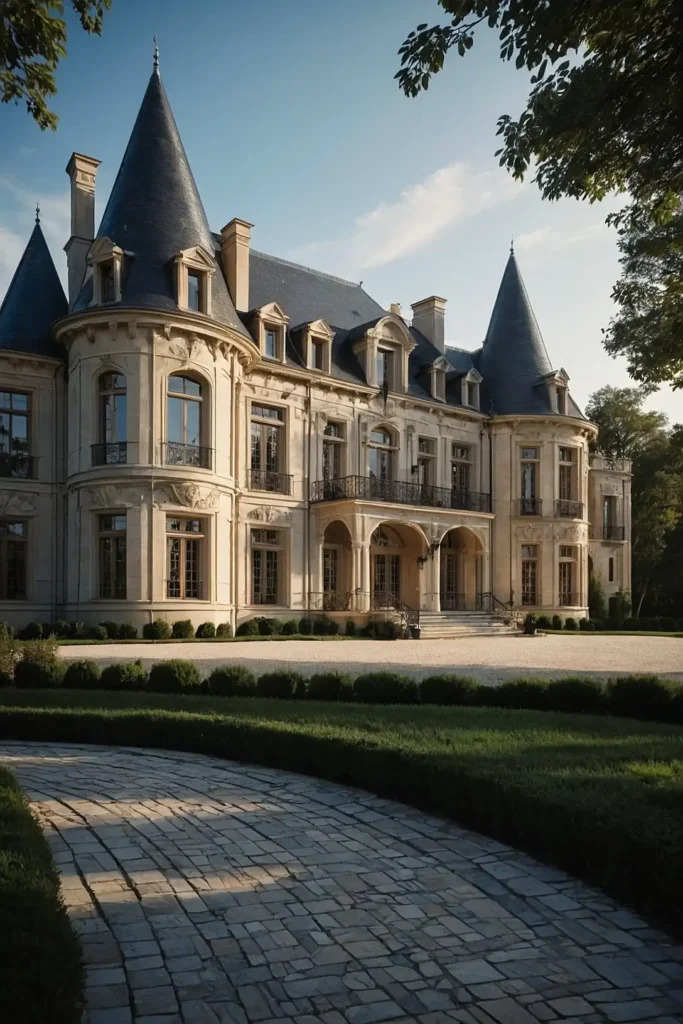
Capture the refined beauty of Loire Valley castles with symmetrical design, mansard roofs, and delicate stonework details.
This sophisticated style balances grandeur with graceful proportions.
You’ll create timeless elegance through tall windows with decorative surrounds and gentle corner turrets.
The central courtyard design offers both privacy and beautiful views from all main rooms.
Consider adding French doors throughout the first floor for seamless indoor-outdoor flow.
3: Fairy Tale Tower House

Design a whimsical home centered around a single dramatic tower with a conical roof and smaller adjoining wings.
This storybook approach creates vertical interest while maintaining a manageable footprint.
You’ll maximize views with windows positioned at different heights throughout the tower.
The unique circular rooms create cozy, unexpected living spaces that break away from standard rectangular layouts.
Add decorative window shutters and climbing plants for enhanced fairy tale charm.
4: Medieval Castle Courtyard
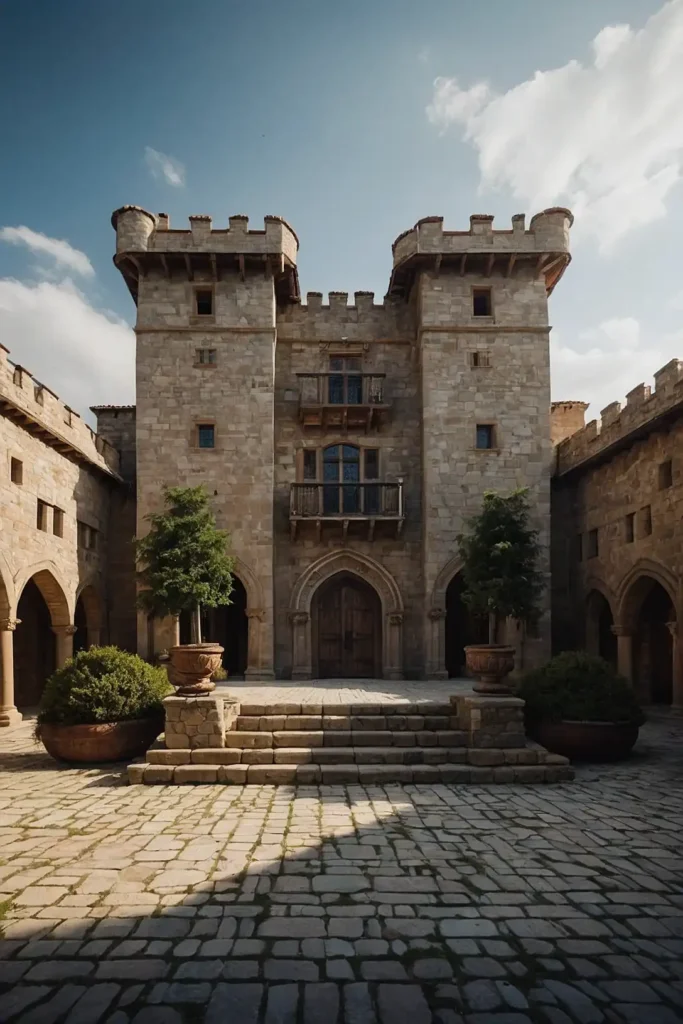
Structure your home around a central open courtyard accessible through an arched gateway.
This authentic medieval layout creates a private outdoor living space sheltered from wind and prying eyes.
You’ll gain natural light from both exterior and courtyard-facing windows in every room.
The self-contained design naturally separates public and private areas of your home for optimal security and peace.
Consider incorporating covered walkways along the courtyard for all-weather circulation between wings.
5: Renaissance Italian Villa-Castle
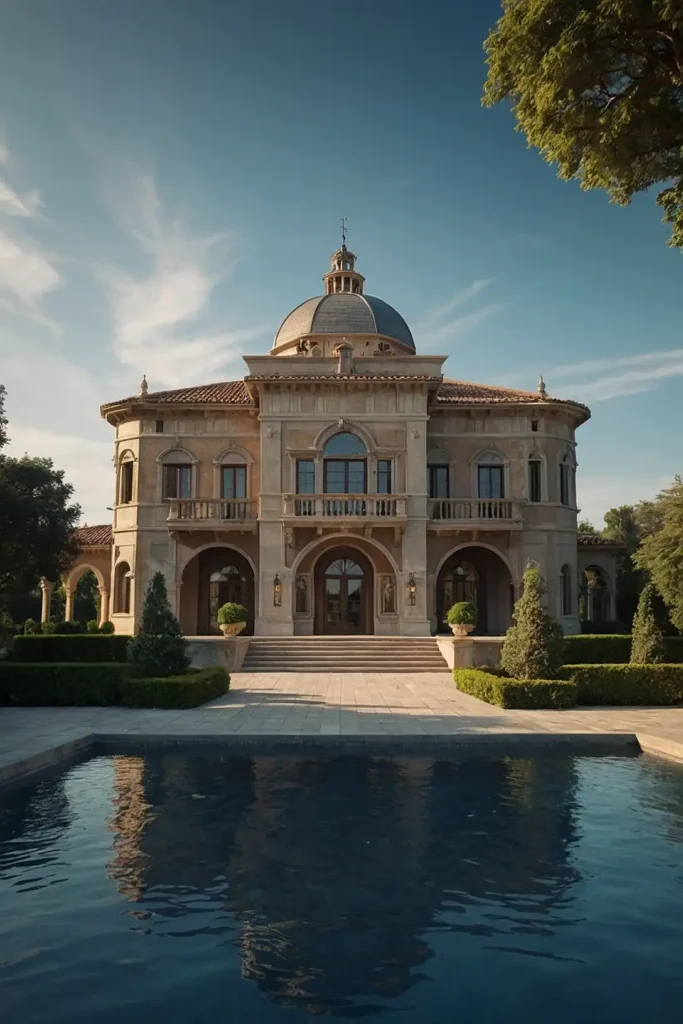
Combine castle fortifications with renaissance villa aesthetics through symmetrical design, classical proportions, and ornate stone detailing.
This sophisticated approach balances defensiveness with artistic beauty.
You’ll create indoor-outdoor harmony through loggia connecting interior spaces with garden views.
The elegant proportions and regular window placement offer beautiful light throughout the day.
Include a central dome or cupola for authentic Italian architectural character.
6: Gothic Revival Masterpiece
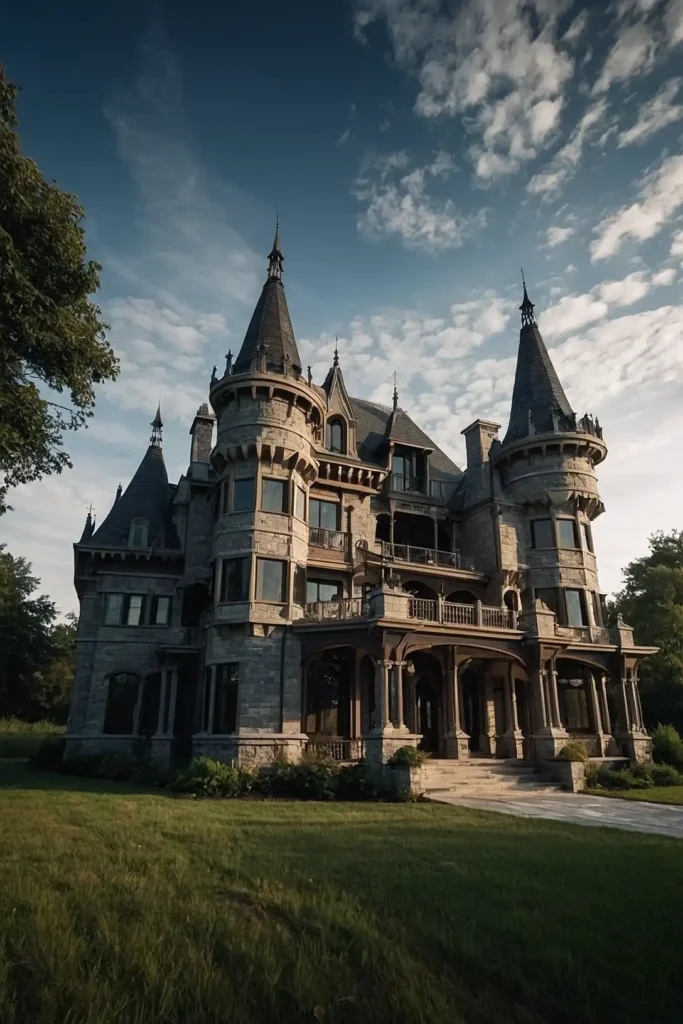
Incorporate dramatic Gothic elements like pointed arches, steep roof lines, and ornate tracery windows.
This romantic style recalls Victorian interpretations of medieval architecture with artistic embellishments.
You’ll create jaw-dropping curb appeal through vertical emphasis and decorative stonework.
The multiple smaller rooms typical of Gothic Revival plans create intimate, cozy spaces throughout your home.
Consider adding stained glass accents in key windows for authentic period character.
7: Miniature Castle Cottage

Scale down castle elements to cottage proportions with a single corner turret, stone veneer, and castle-inspired details.
This approachable design offers castle character without overwhelming smaller lots.
You’ll achieve distinctive architecture on a modest budget through selective use of castle elements.
The compact layout maintains efficiency while incorporating unique circular spaces in the turret.
Focus castle details on the front facade for maximum visual impact with practical rectangular rooms behind.
8: Spanish Fortress Design

Draw inspiration from Mediterranean castle architecture with white stucco walls, red tile roofs, and square defensive towers.
This sun-loving design combines fortress elements with practical climate adaptation.
You’ll enjoy cool interiors even in hot weather thanks to thick walls and strategic window placement.
The flat roof sections create opportunities for rooftop patios with spectacular views.
Incorporate wrought iron details and interior courtyards for authentic Spanish castle character.
9: Tudor-Castle Hybrid

Blend Tudor half-timbering with castle stonework for a historically-inspired design that balances fortress elements with old-world charm.
This approach softens castle severity with warm, organic details. You’ll create a unique architectural statement that stands out from typical neighborhood homes.
The steeply pitched roofs provide opportunity for dramatic vaulted ceilings in upper-level rooms.
Consider incorporating diamond-paned windows and decorative chimney pots for enhanced Tudor character.
10: Contemporary Castle Interpretation
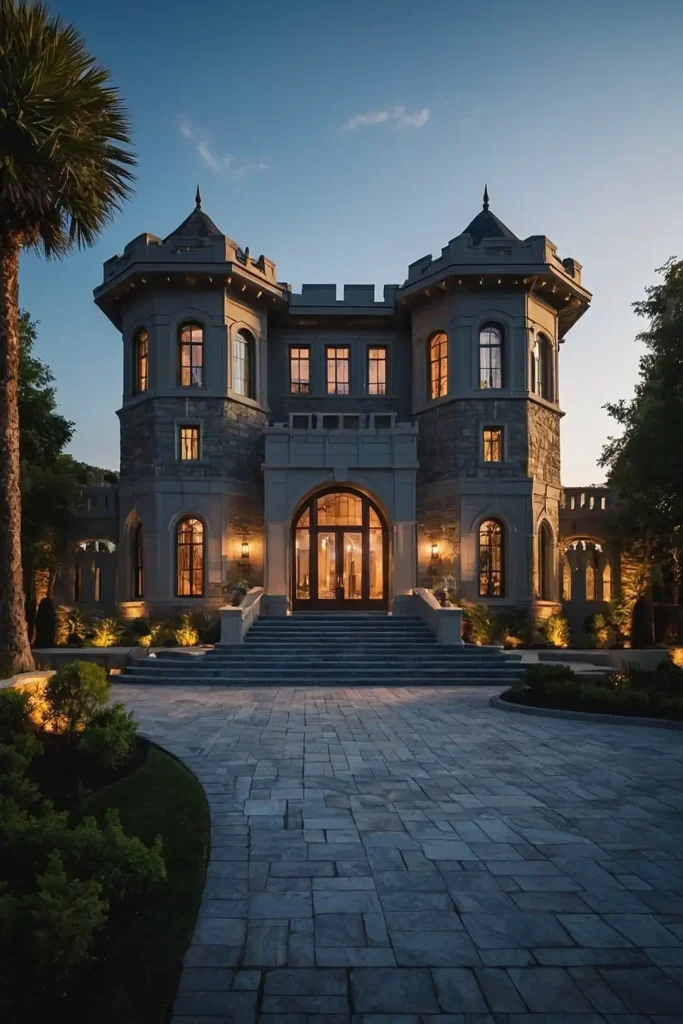
Reimagine castle architecture through a modern lens with clean lines, large glass walls, and simplified turret forms.
This fresh approach captures castle drama without historical reproduction.
You’ll enjoy abundant natural light through expansive windows while maintaining the distinctive castle silhouette.
The simplified details reduce maintenance while preserving the imposing castle presence.
Consider incorporating sustainable features like solar panels integrated into tower roofs for forward-thinking castle living.
11: Bavarian Fantasy Castle
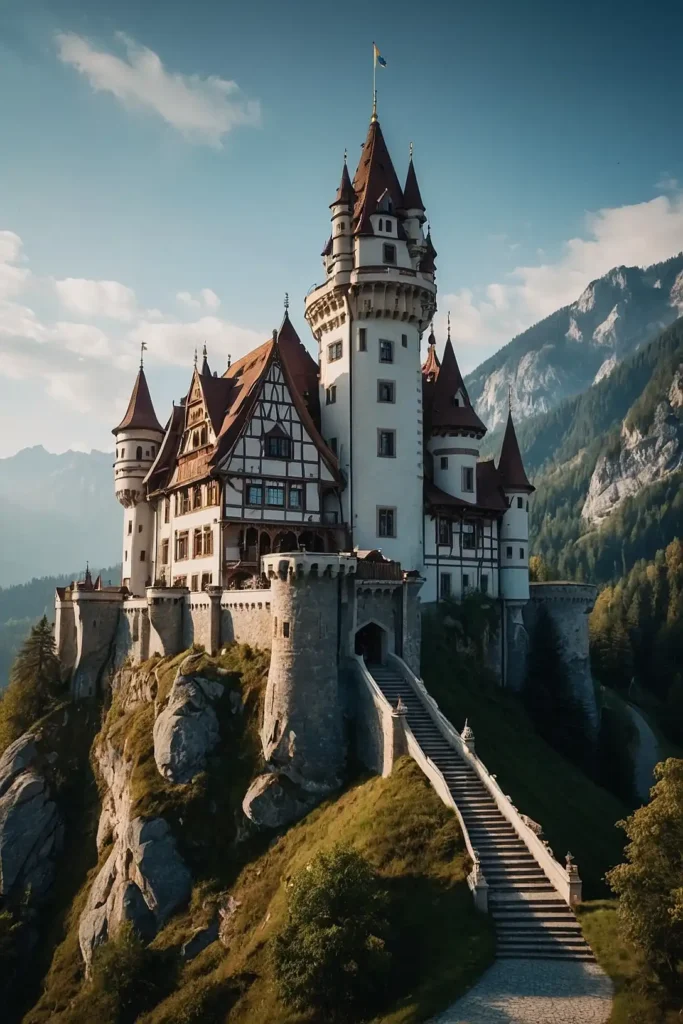
Emulate the famous Neuschwanstein Castle with romantic towers, decorative spires, and fairy tale proportions.
This dramatic style fulfills childhood dreams of living in a true storybook setting.
You’ll create an unforgettable home that serves as a neighborhood landmark and conversation piece.
The multitude of towers provides opportunity for specialized rooms with 360-degree views.
Add decorative painted elements or murals on exterior walls for authentic Bavarian character.
12: Lakeside Castle Retreat
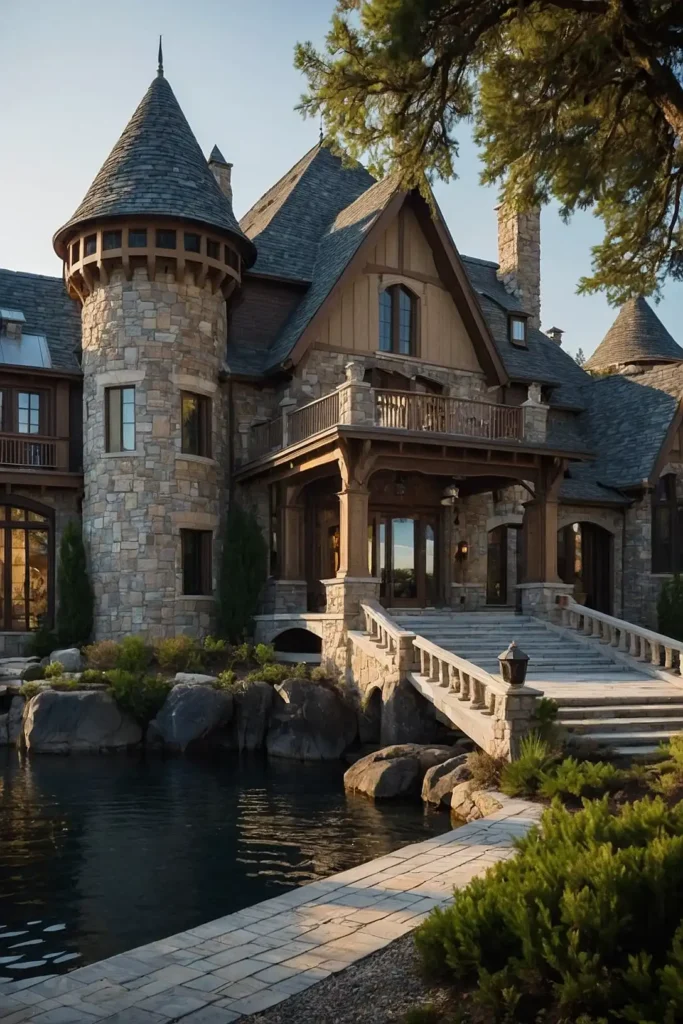
Design a waterfront castle that maximizes views with numerous towers and wall-to-wall windows facing the water.
This specialized approach capitalizes on reflections and panoramic vistas.
You’ll create magical ambiance as your castle appears to rise directly from the water when viewed from across the lake.
The rear-facing towers provide perfect observation points for enjoying sunset over water.
Consider adding a boathouse designed as a miniature matching castle for complete thematic consistency.
13: Castle-Inspired Ranch Home
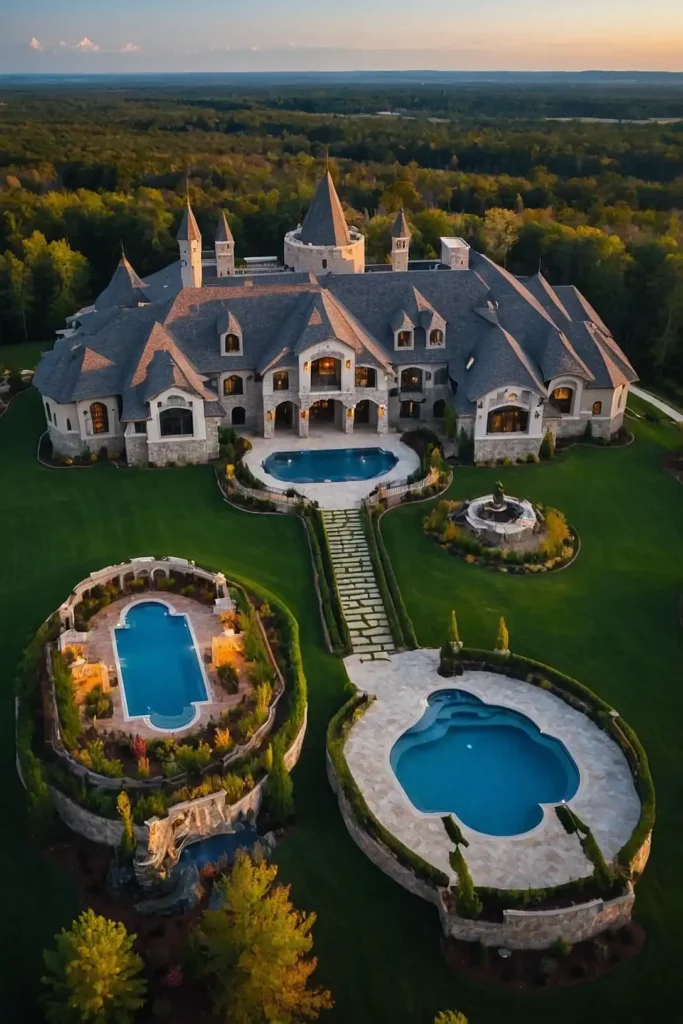
Incorporate castle elements into a single-level design with corner turrets, stone veneer, and decorative crenellations along the roofline.
This accessible approach brings castle character to ranch-style living. You’ll maintain aging-in-place benefits of single-level living while enjoying distinctive architecture.
The horizontal emphasis creates a fortress-like appearance without requiring multiple stories.
Focus on massive entry doors and substantial stonework to reinforce castle aesthetic despite the lower profile.
14: Mountainside Fortress Home

Design your castle to emerge organically from a mountainside with strategic use of natural rock outcroppings and stepped foundation levels. This dramatic approach creates harmony with rugged landscapes.
You’ll maximize spectacular views through numerous towers positioned to capture different perspectives.
The integration with the mountainside provides natural insulation and protection from harsh weather.
Consider incorporating underground portions that utilize natural cave formations where geography permits.
15: Norman Keep Design

Base your home on the simple, powerful geometry of Norman keeps—square towers with massively thick walls and minimal exterior decoration.
This historically accurate approach prioritizes strength and simplicity. You’ll create an imposing, fortress-like impression through substantial proportions and restraint in detailing.
The straightforward square footprint maximizes interior space while minimizing exterior surface area.
Add a dramatic great hall spanning the entire second floor for authentic medieval living space.
16: Castle-Inspired Craftsman
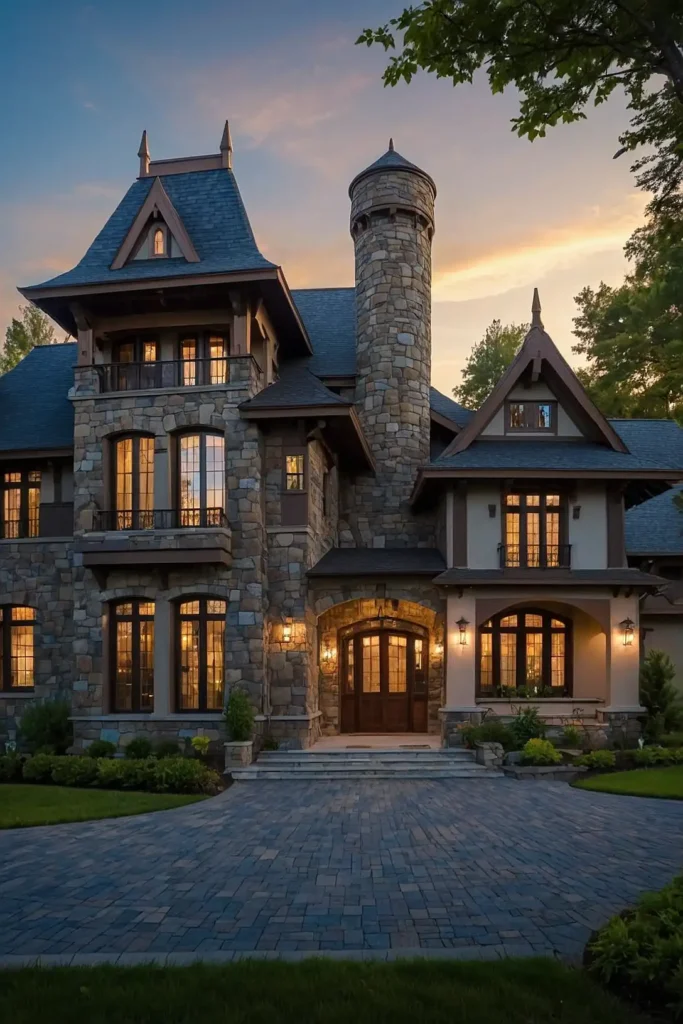
Blend Craftsman details with castle massing through stone and timber construction, exposed roof beams, and round corner towers.
This unique fusion creates organic character with fortress strength. You’ll honor both architectural traditions while creating a distinctive personal style.
The natural materials and handcrafted details of Craftsman design complement the solidity of castle architecture.
Include built-in window seats in tower spaces for perfect reading nooks with panoramic views.
17: Eco-Friendly Castle Design
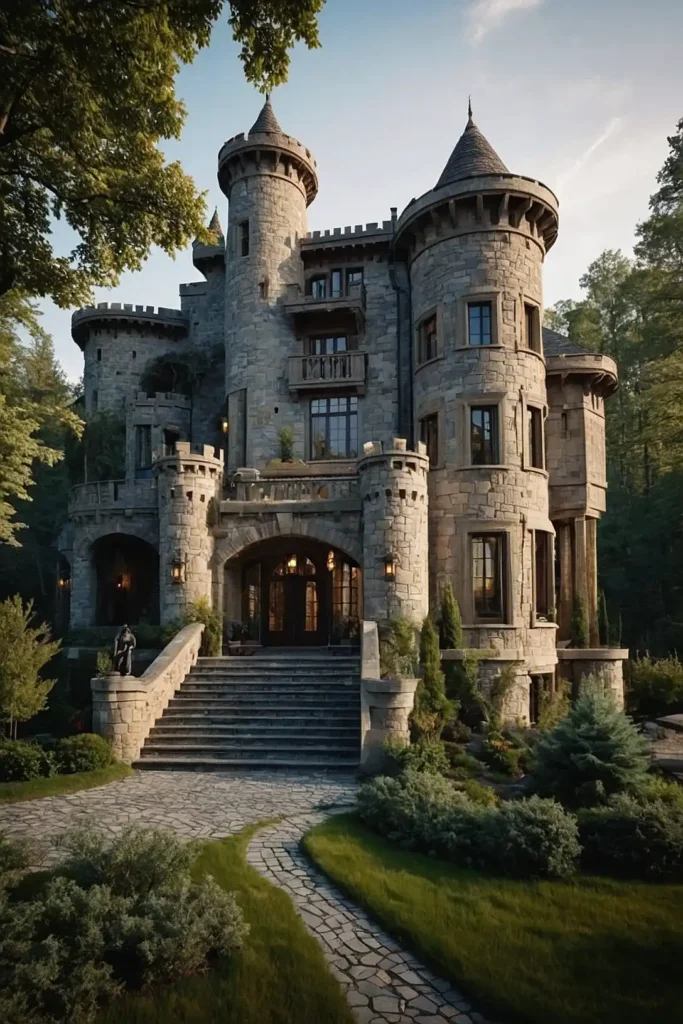
Incorporate sustainable features like earth-beamed walls, solar towers, and living roofs into castle architecture.
This forward-thinking approach marries medieval aesthetics with environmental responsibility.
You’ll reduce energy costs dramatically through passive solar design and thermal mass principles.
The self-sufficient approach connects with the original purpose of castles as self-contained communities.
Consider incorporating water catchment systems in tower roofs to supply household needs.
18: Portuguese Tower House

Draw inspiration from Portugal’s distinctive tower houses with vertical emphasis, whitewashed walls, and tile accents.
This unique approach creates dramatic height with a relatively small footprint.
You’ll create a home that stands tall among neighboring properties while maximizing vertical living.
The traditional Portuguese blue tiles (azulejos) add distinctive color and historical reference.
Consider incorporating a roof terrace atop the tower for breathtaking panoramic views.
19: English Baronial Manor

Combine castle elements with English country house details through asymmetrical layout, multiple chimneys, and mixed stone and half-timber construction.
This historic style exudes aristocratic comfort.
You’ll balance defensive castle features with the warmth and accessibility of manor house design.
The varied roofline and building materials create visual interest from every angle.
Include a grand staircase hall with gallery overlook for authentic English manor character.
20: Russian Palace-Fortress
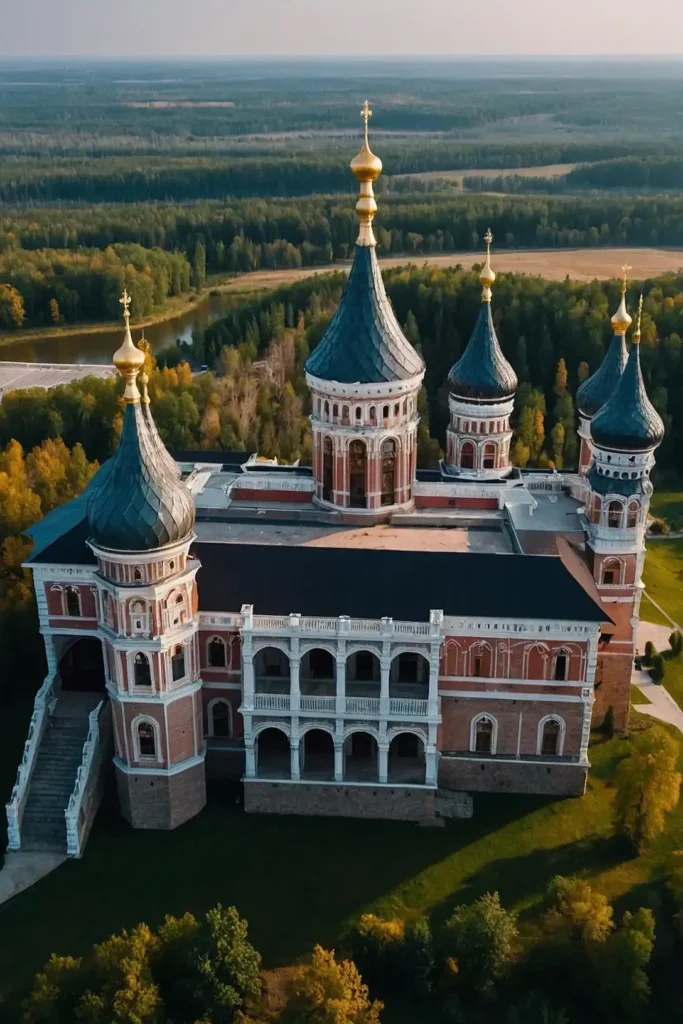
Incorporate distinctive onion domes, colorful exterior detailing, and symmetrical façade elements into your castle design.
This unique approach stands out from typical Western European castle styles.
You’ll create exotic architectural interest through the distinctive dome shapes and decorative elements.
The colorful exterior details bring playfulness to the otherwise imposing fortress structure.
Consider incorporating elaborate window surrounds and decorative stonework for authentic Russian character.
21: Arthurian Round Tower Design
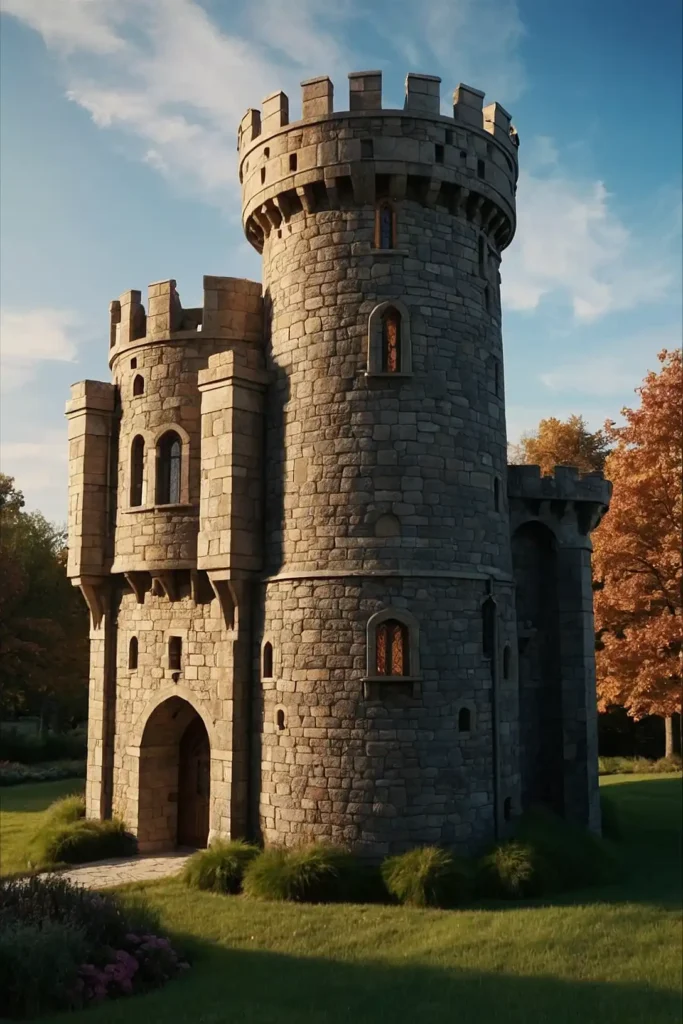
Center your castle home around a dramatic circular great hall with smaller round towers connected by short walls or enclosed walkways.
This legendary approach recalls Arthurian round table ideals. You’ll create fascinating circular interior spaces that flow naturally between functions.
The round design eliminates corners, creating a continuous experience as you move through the home.
Consider a dramatic central skylight in the great hall to illuminate the heart of your castle.
22: Castle-Inspired Prairie Style
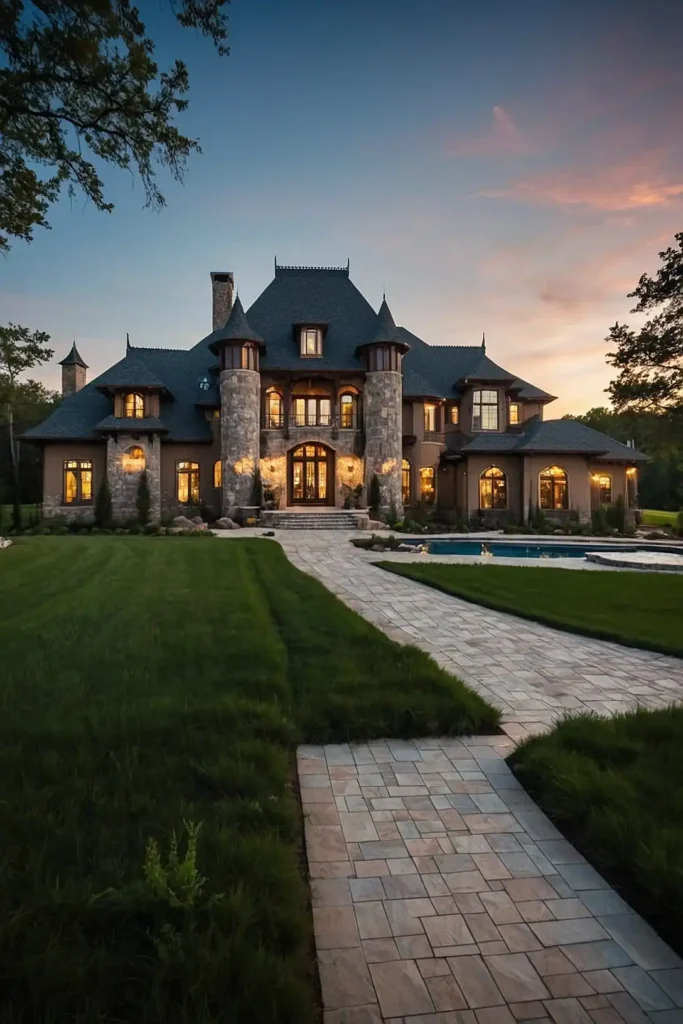
Blend Frank Lloyd Wright’s horizontal emphasis with castle elements through long, low wings punctuated by vertical stone towers.
This American-inspired approach grounds castle drama in prairie aesthetics.
You’ll combine the best of both traditions with fortress-like stone construction and expansive windows.
The dramatic contrast between horizontal and vertical elements creates architectural tension and visual interest.
Include built-in furniture and continuous bands of windows for authentic Prairie School character.
23: Minimalist Modern Castle

Strip castle architecture to its essential geometric forms with clean lines, minimal ornamentation, and contemporary materials.
This reductive approach captures castle drama without historical decoration.
You’ll create striking silhouettes through tower forms and crenellations executed in modern materials.
The simplified approach makes castle living practical for contemporary construction methods and budgets.
Consider contrasting traditional stone with large expanses of glass for dramatic material juxtaposition.
24: Fortified Farmhouse Design

Combine agrarian architecture with defensive elements through stone construction, modest corner towers, and central courtyard layout.
This practical approach balances fortress security with working farm requirements.
You’ll create a home that references medieval defended farms while providing modern agricultural functionality.
The courtyard design provides sheltered outdoor space for both work and leisure.
Consider incorporating a modern great hall that doubles as an equipment shelter during severe weather.
25: Pacific Northwest Castle

Adapt castle architecture to Northwest sensibilities with heavy timber framing, multiple peaked roof lines, and generous use of glass to capture forest and water views.
This regional interpretation embraces natural surroundings. You’ll create a distinctively American castle that celebrates its landscape context.
The generous windows bring the northwest’s dramatic scenery into every room while tower elements provide vertical punctuation.
Consider incorporating large covered outdoor living areas for enjoying nature despite frequent rainfall.
26: Desert Castle Compound
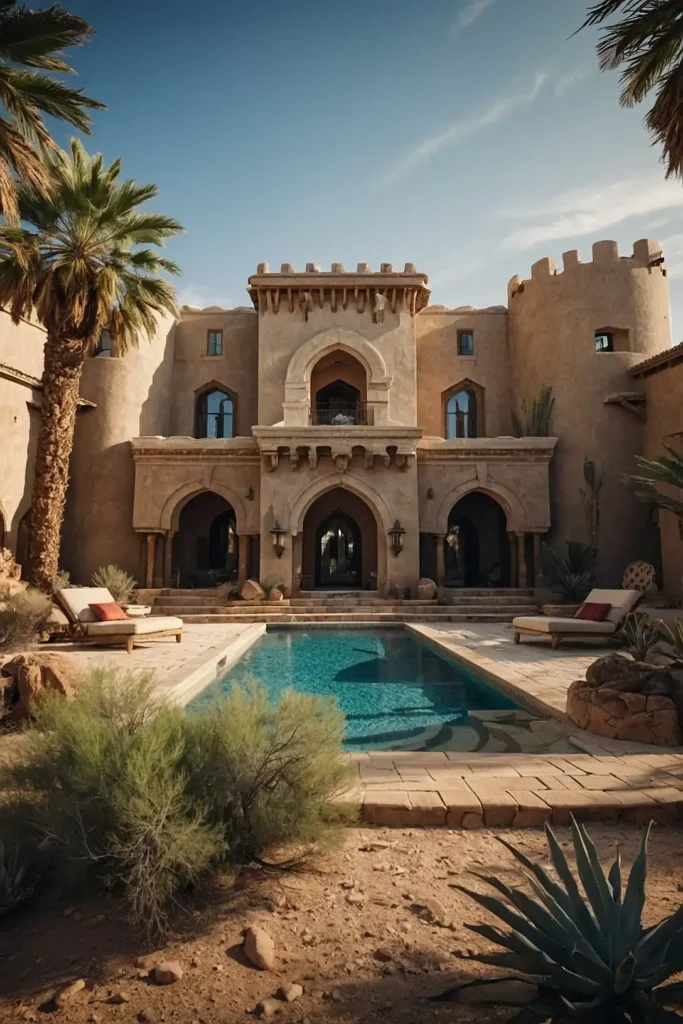
Design a castle inspired by Middle Eastern desert fortresses with adobe-style walls, flat roofs, and enclosed courtyard gardens.
This climate-adapted approach creates cool interiors in hot environments.
You’ll benefit from thick walls that provide natural insulation against extreme temperatures.
The inward-facing rooms offer protection from harsh sun and desert winds while courtyard fountains create cooling microclimates.
Consider rooftop sleeping areas for enjoying cool desert nights under spectacular star-filled skies.
27: Castle Converted Barn Aesthetic
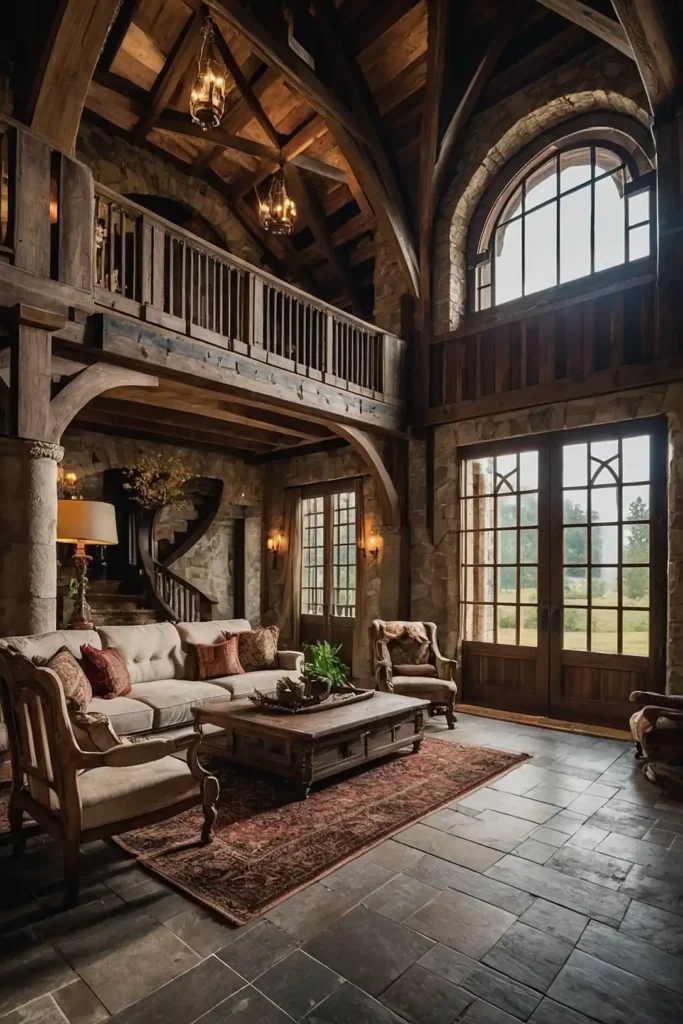
Combine the rustic authenticity of barn conversions with castle elements through soaring interior spaces, exposed structural elements, and stone tower additions.
This approach balances agricultural heritage with fortress drama.
You’ll create compelling architectural contrast between humble farm buildings and dramatic castle features.
The barn’s open floor plan provides perfect space for a modern great hall with soaring ceilings.
Consider preserving original barn wood and hardware as design elements within more formal castle spaces.
28: Japanese Castle Influence
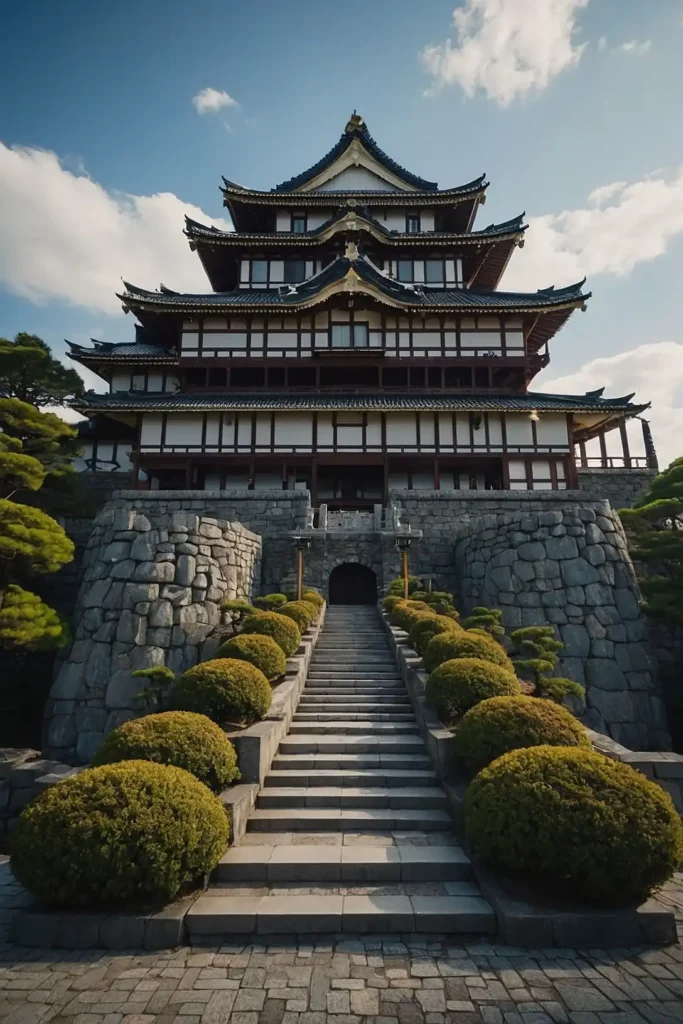
Draw inspiration from Japanese castle architecture with distinctive upward-curving roofs, clean geometric layouts, and connection to landscape design.
This Eastern interpretation offers unique architectural character.
You’ll create dramatic rooflines and elegant proportions that distinguish your home from Western castle traditions.
The emphasis on relationship between building and landscape creates harmony between structure and site.
Consider incorporating a traditional Japanese garden with castle walls serving as backdrop for carefully composed views.
29: Art Deco Castle Fusion

Combine castle massing with Art Deco detailing through geometric patterns, stepped vertical elements, and decorative metalwork.
This unexpected fusion creates unique character through contrasting historic periods.
You’ll create a one-of-a-kind home that references both medieval strength and 1920s glamour.
The vertical emphasis of both styles works harmoniously while creating distinctive architectural expression.
Consider incorporating dramatic lighting effects to highlight the geometric detailing at night.
30: Split-Level Castle Design
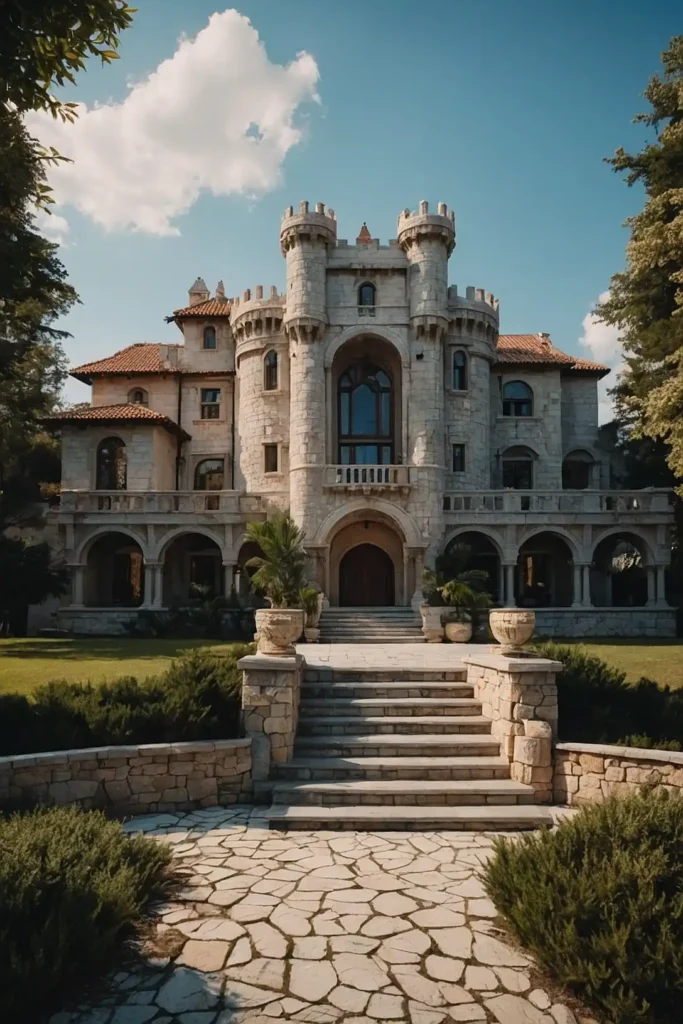
Adapt castle architecture to sloping sites with multiple half-levels connected by short flights of stairs.
This practical approach turns challenging topography into architectural opportunity.
You’ll create natural division between living areas through level changes rather than walls.
The varied roof heights and foundation levels create authentic castle massing without requiring full-height towers.
Consider positioning the entry at mid-level with both up and down circulation for flexible living patterns.
31: Scandinavian Influence Castle
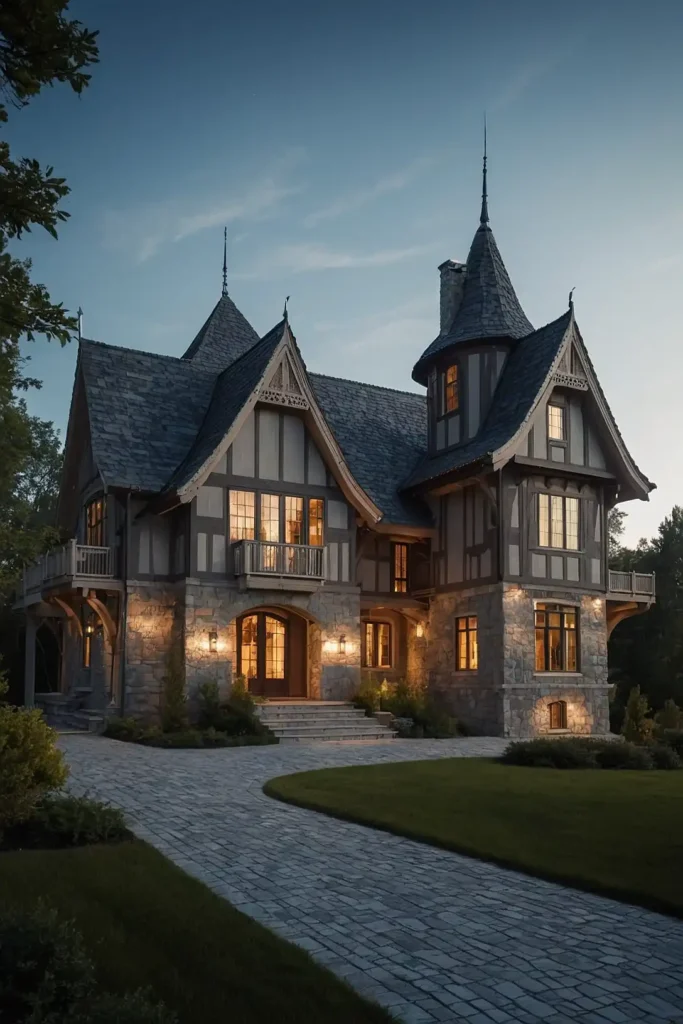
Merge Nordic design principles with castle architecture through clean lines, light-colored stone, and abundant natural light.
This northern interpretation brightens traditional castle heaviness. You’ll create a fresh, contemporary feeling within the secure castle envelope.
The emphasis on light counteracts the gloom often associated with medieval structures while maintaining dramatic exterior presence.
Consider incorporating natural wood elements throughout for warmth against stone surfaces.
32: Repurposed Industrial Castle

Combine industrial architectural elements with castle forms through metal roofing, exposed structural steel, and repurposed industrial materials.
This contemporary approach creates urban fortress appeal. You’ll reference both medieval and industrial revolution architecture in one distinctive home.
The honest expression of materials and structure connects with castle tradition while embracing modern methods.
Consider incorporating industrial artifacts as decorative elements throughout your castle home.
33: Compact Castle Tower House

Maximize vertical living in minimal footprint with a multi-story tower design featuring spiral staircase core and stacked living spaces.
This space-efficient approach works well on small urban or challenging rural sites. You’ll create dramatic architecture without requiring extensive land.
The vertical arrangement provides natural separation between public and private spaces through level changes.
Consider topping your tower with a roof terrace observatory for panoramic views and outdoor living space.
34: Caribbean Fortress Home

Adapt colonial fortress design to tropical living with massive stone walls, interior courtyards, and strategic cross-ventilation.
This climate-responsive approach creates comfortable living without modern cooling systems.
You’ll reference historic Caribbean defenses while creating naturally comfortable living spaces.
The thick walls maintain cool temperatures while providing hurricane-resistant construction.
Consider incorporating louvered shutters and covered galleries for shade and breeze management.
35: Castle-Inspired Tiny House
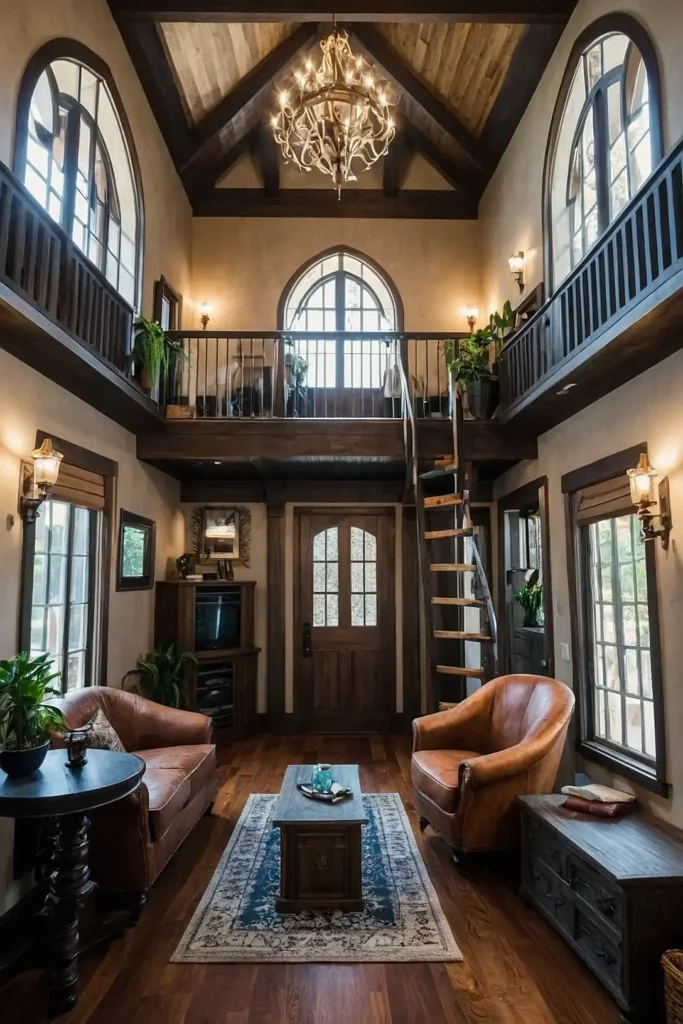
Scale down castle elements to tiny house proportions with miniature tower, crenellations, and medieval-inspired details.
This whimsical approach brings fortress character to the smallest possible footprint.
You’ll create a distinctive tiny house that stands apart from typical designs in this category.
The vertical emphasis through tower elements creates the impression of more space despite the limited square footage.
Consider implementing multi-function spaces like a great hall that transforms from dining to sleeping area as needed.
Conclusion
Whether you dream of a full-scale fortress or simply wish to incorporate castle-inspired elements into your home design, these ideas provide inspiration for creating your personal kingdom.
Choose elements that balance architectural drama with practical modern living for your perfect castle home.


