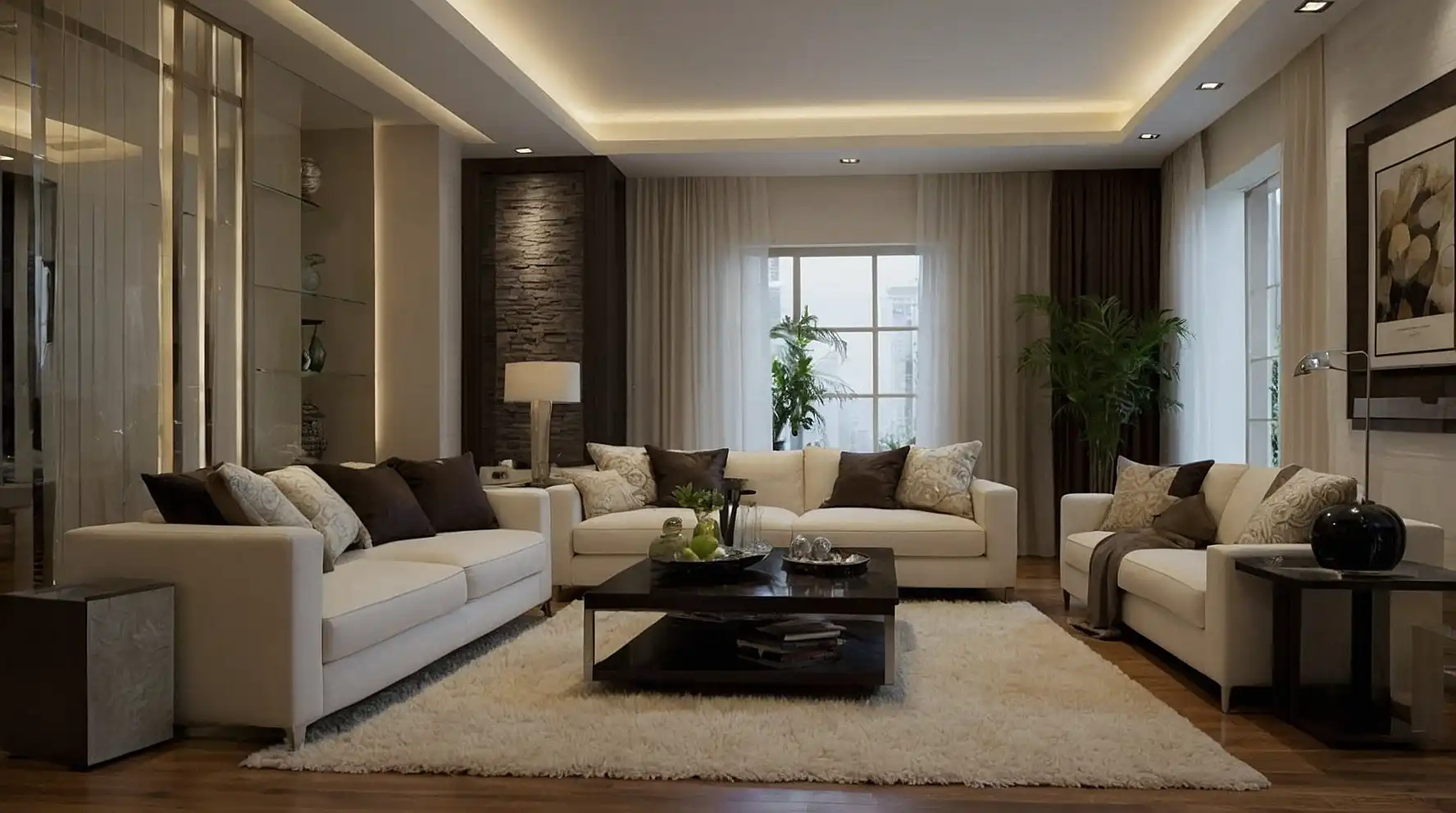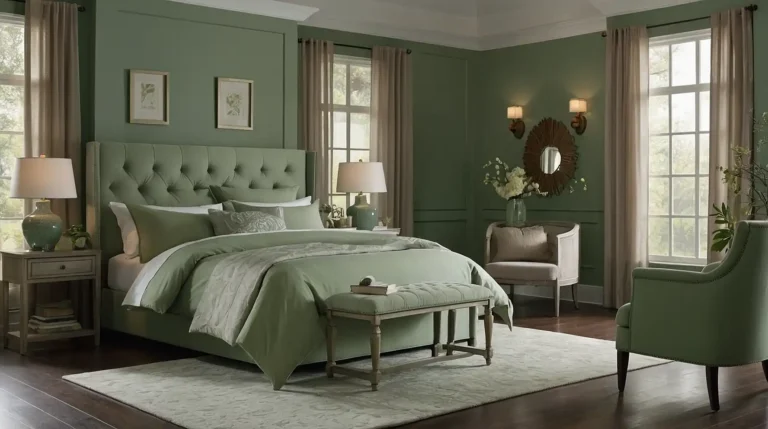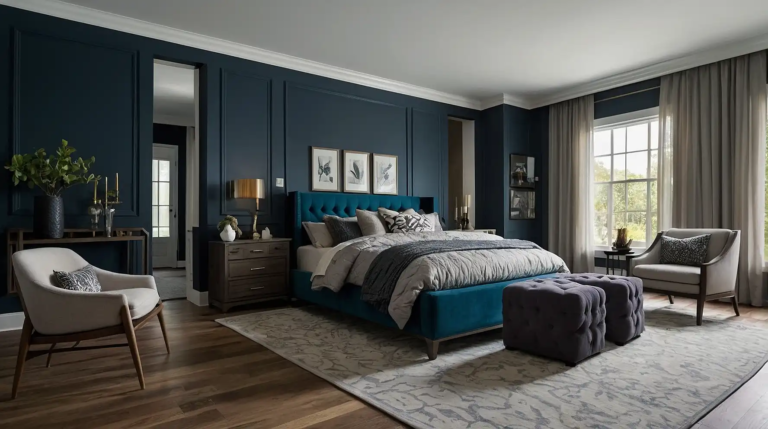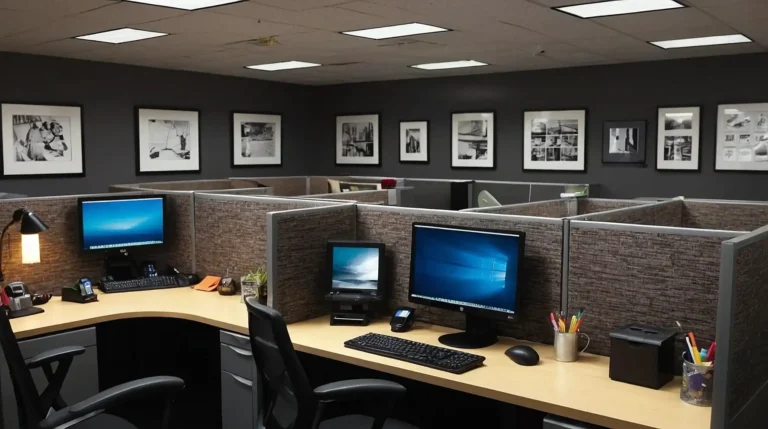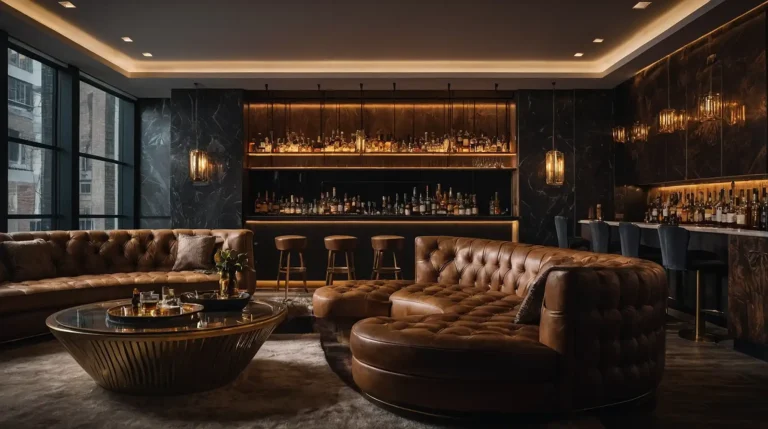27 Brilliant Small Living Room Ideas That Maximize Space and Style
A compact living room presents unique design challenges that require strategic thinking to maximize both function and style.
With the right furniture arrangement, smart storage solutions, and visual tricks, you can transform even the tiniest space into a comfortable, inviting area.
These 27 clever ideas will help you make the most of your small living room without sacrificing comfort, personality, or design impact.
1: Float Furniture Away From Walls

Pull your sofa and chairs slightly away from the walls to create breathing space around the perimeter.
This counterintuitive technique actually makes rooms feel larger by creating subtle circulation paths behind furniture.
Add small-scale floor lamps or narrow console tables behind floating furniture to maximize functionality of this space.
2: Choose a Loveseat Instead of a Sofa

Replace your full-sized sofa with a stylish loveseat that provides comfortable seating without overwhelming the room.
Pair with one or two compact armchairs to maintain adequate seating while improving traffic flow.
Select models with exposed legs that allow light to flow underneath, creating the illusion of more floor space.
3: Install Floor-to-Ceiling Curtains

Hang curtain rods close to the ceiling rather than directly above window frames to create the impression of height.
Choose fabrics that closely match your wall color to maintain visual continuity throughout the space.
Ensure curtains just brush the floor for a tailored look that draws the eye upward, making ceilings appear higher.
4: Incorporate Mirrors Strategically

Position a large mirror opposite your brightest window to reflect natural light throughout the room.
Choose frameless options or thin frames that integrate seamlessly without adding visual weight to your walls.
Consider mirrored furniture pieces like coffee tables or cabinet fronts that reflect light while remaining functional.
5: Select Multi-Functional Furniture

Invest in pieces that serve multiple purposes, like storage ottomans that work as coffee tables and extra seating.
Choose sofa beds or daybeds that accommodate overnight guests without requiring dedicated guest space.
Look for nesting tables, expanding consoles, or modular pieces that adapt to different needs and occasions.
6: Create a Monochromatic Color Scheme

Design your space using varying shades and textures of a single color family to eliminate visual boundaries.
Add depth through textural elements like woven throws, velvet pillows, or natural wood in compatible tones.
This cohesive approach creates a seamless environment where the eye moves freely, making the space feel larger.
7: Use Vertical Space Effectively

Install floating shelves or tall bookcases that draw the eye upward and utilize often-wasted wall height.
Arrange decorative items and functional storage in a way that encourages visual movement from floor to ceiling.
Paint these vertical elements the same color as your walls to integrate them seamlessly into your architecture.
8: Choose Clear Acrylic Furniture

Incorporate “invisible” acrylic chairs, side tables, or console tables that take up minimal visual space.
These transparent pieces provide function without adding visual weight to an already crowded room.
Mix with solid furniture to create balance while maintaining open sight lines throughout the space.
9: Install Smart Built-In Storage

Design custom shelving or cabinets that maximize awkward corners, alcoves, or spaces flanking architectural features.
Extend units to the ceiling to capitalize on vertical space while creating the impression of architectural permanence.
Incorporate a mix of open shelving and closed storage to display decorative items while hiding everyday clutter.
10: Embrace the Power of Poufs

Add versatile poufs or floor cushions that provide extra seating when needed but can be easily tucked away.
Choose models with handles for easy movement between different functions throughout your living area.
Select fabrics that complement your upholstery while adding textural interest to your overall design scheme.
11: Mount Your Television

Hang your TV on the wall to free up valuable surface space on consoles or shelving units below.
Conceal cables inside the wall or within decorative cord covers to maintain a clean, uncluttered appearance.
Consider a mounting bracket that allows the screen to tilt or swivel for optimal viewing from different seating positions.
12: Select Furniture With Exposed Legs

Choose sofas, chairs, and tables with visible legs rather than skirted or solid-to-the-floor designs.
The negative space beneath these elevated pieces creates visual lightness and improved flow throughout the room.
This simple design choice allows you to see more floor surface, creating the perception of greater square footage.
13: Create a Statement Ceiling

Draw attention upward with bold ceiling paint, subtle wallpaper, or architectural details that add visual interest.
This “fifth wall” treatment creates the illusion of volume while adding unexpected design impact overhead.
Keep wall treatments relatively simple to balance the effect and prevent the space from feeling overwhelming.
14: Incorporate Nesting Tables

Replace a standard coffee table with a set of nesting tables that can be expanded when needed for entertaining.
Tuck the smaller tables away when not in use to free up valuable floor space for daily activities.
Choose designs with slender profiles and lightweight materials that can be easily moved as needs change.
15: Optimize Corner Spaces

Transform often-wasted corner areas with floating shelves, specialized corner desks, or angled furniture arrangements.
Consider custom corner seating that maximizes awkward angles while providing additional comfortable seating options.
Add directional lighting to illuminate these areas, preventing them from becoming dark, unused dead zones.
16: Choose Low-Profile Furniture

Select pieces with lower seating heights and minimal backs to reduce visual bulk throughout the room.
These streamlined options maintain comfortable seating while allowing a clearer view across the entire space.
Position low-profile furniture to create the impression of higher ceilings and greater overall volume.
17: Install Pocket or Sliding Doors

Replace traditional swinging doors with space-saving alternatives that don’t require clearance to open.
Pocket doors disappear completely into the wall, while barn-style sliding doors add character without intruding into the room.
This simple architectural change can reclaim several square feet of usable space around doorways.
18: Use Mirrors as Wall Panels

Create the illusion of doubled space by installing multiple mirror panels in a grid or pattern on a focal wall.
Choose antiqued or smoked mirror finishes for sophisticated reflection that doesn’t feel like a dance studio.
This dramatic treatment visually expands your room while reflecting both natural and artificial light sources.
19: Select Appropriately Scaled Art

Choose fewer, larger pieces of artwork rather than numerous small frames that can create visual clutter.
Position statement pieces at eye level where they’ll create maximum impact without overwhelming the space.
Consider oversized art that extends nearly from floor to ceiling to draw the eye upward and create drama.
20: Create a Cohesive Furniture Collection

Select pieces from the same design family or era that share similar proportions and design language.
This coordinated approach creates visual harmony that makes the space feel intentionally designed rather than crowded.
Avoid mixing bulky pieces with delicate ones, maintaining consistent visual weight throughout the room.
21: Incorporate Hidden Storage Furniture

Choose coffee tables, ottomans, and benches with concealed storage compartments for everyday items.
Select sofas with drawers beneath the seating area or headrests that flip up to reveal hidden compartments.
These stealth storage solutions maintain clean lines while providing practical places to stash remote controls, magazines, and other necessities.
22: Use Lightweight, Movable Furniture
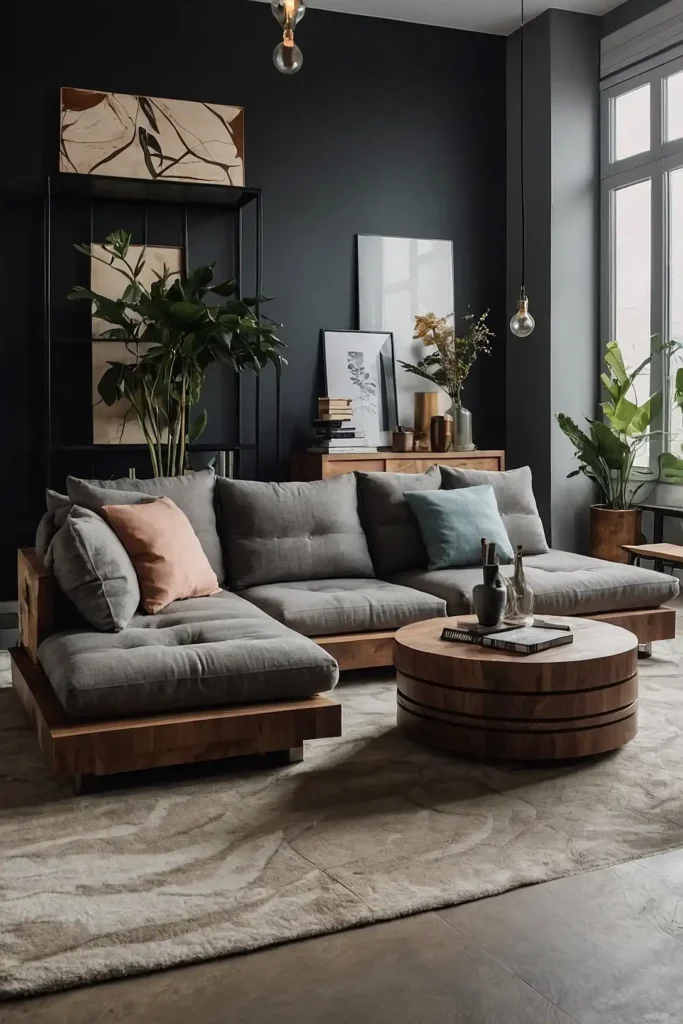
Select pieces that can be easily repositioned to accommodate different activities and gatherings.
Choose side tables with handles, ottomans on casters, or lightweight chairs that can be quickly rearranged.
This flexibility allows your space to adapt for movie nights, conversations, or even impromptu work-from-home needs.
23: Create Zones With Area Rugs

Define different functional areas within your small space using appropriately sized area rugs as boundaries.
Select a rug large enough to accommodate the front legs of furniture pieces to create a cohesive seating arrangement.
Use consistent colors or complementary patterns if incorporating multiple rugs to maintain visual flow between zones.
24: Maximize Natural Light Sources

Keep window treatments minimal to allow maximum daylight to enter and brighten your compact space.
Choose light-filtering options rather than blackout styles when privacy concerns don’t require complete opacity.
Position furniture to avoid blocking light paths from windows, allowing illumination to penetrate deeply into the room.
25: Install Wall Sconces or Pendant Lights

Replace table lamps with wall-mounted lighting solutions that don’t consume valuable surface space.
Choose adjustable fixtures that can direct light where needed for reading, conversation, or ambient illumination.
Install dimmers to control light levels throughout the day, creating different moods without additional fixtures.
26: Incorporate Reflective Surfaces

Introduce glossy finishes, metallic accents, and glass elements that bounce light around the room.
Select coffee tables with mirrored or high-shine tops that reflect ceiling lights and create depth.
Add subtle shimmer through metallic throw pillows, lamp bases, or picture frames for dimensional light play.
27: Create a Feature Wall Focus

Paint or wallpaper a single wall in a bold color or pattern to create a focal point that draws attention.
Position your main furniture piece against this wall to anchor the room and create dimensional interest.
This strategic emphasis directs the eye to one area rather than highlighting the room’s limited overall size.
Conclusion
By implementing these clever design strategies, you’ll transform your small living room into a space that feels surprisingly open, functional, and stylish—proving that limited square footage doesn’t have to limit your design potential.

