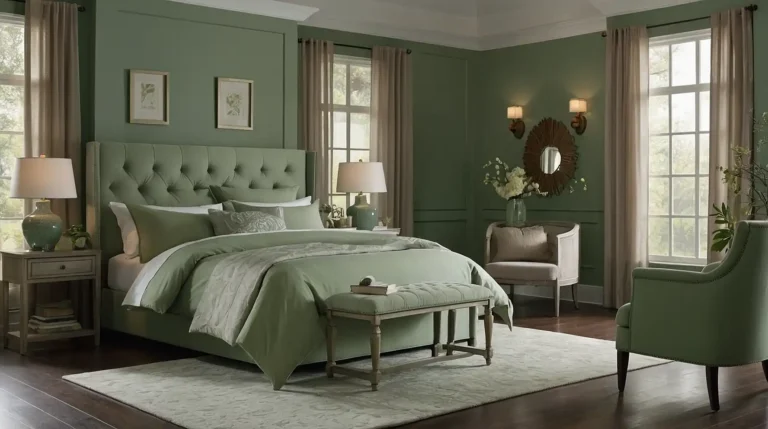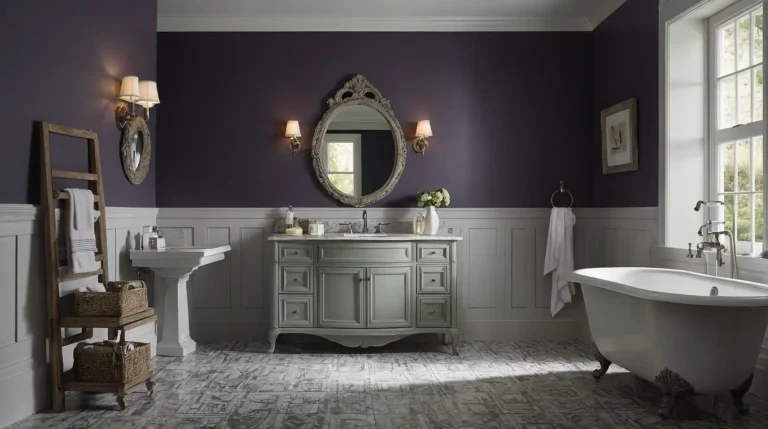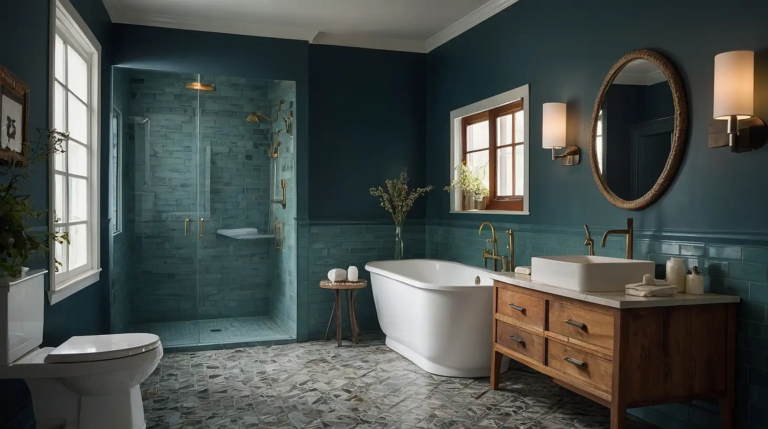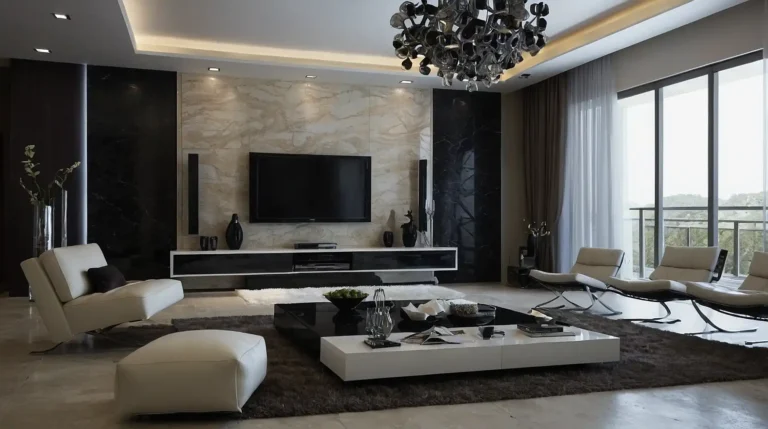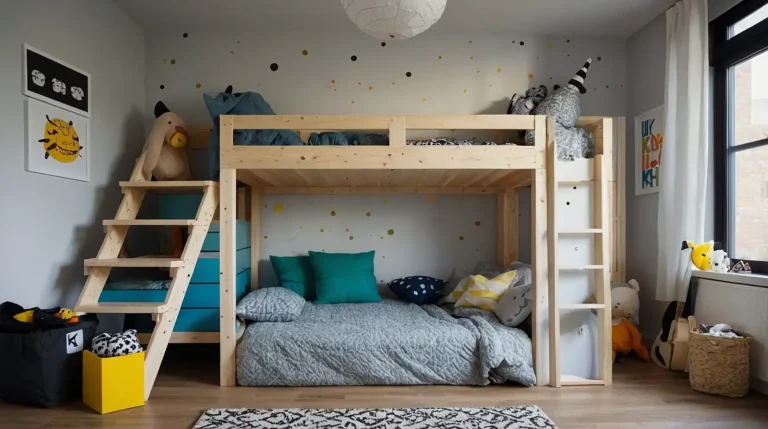27 Stylish Office Living Room Combo Ideas for the Perfect Multipurpose Space
Creating a functional home office within your living room presents both a challenge and an opportunity.
As remote work becomes increasingly common, many of us need to carve out productive spaces without sacrificing comfort or style.
The key lies in thoughtful design that seamlessly blends work and relaxation zones.
With strategic furniture placement and dual-purpose pieces, your combo space can serve both functions beautifully.
Ready to transform your living room into a multifunctional haven?
These 27 office living room combo ideas will help you create a space that transitions effortlessly from 9-to-5 focus to evening relaxation.
1: Room-Dividing Bookshelf

Position a freestanding bookshelf perpendicular to your wall to create distinct zones without blocking light.
The open shelving maintains visual flow while clearly separating your office area.
Use the shelves facing your living area for decorative items and books, while office-facing shelves can hold supplies and work essentials.
Choose a unit with a finished back that looks attractive from both sides.
This practical divider doubles as valuable storage while establishing boundaries between work and relaxation.
2: Hidden Desk Cabinet

Install a desk cabinet that closes completely when your workday ends. These clever units tuck away computers, paperwork, and office clutter behind attractive doors.
Choose styles that complement your living room furniture for seamless integration.
When closed, these pieces resemble standard cabinets, armoires, or credenzas rather than office furniture.
This concealed approach lets you mentally disconnect from work while keeping everything organized for tomorrow.
3: Floating Corner Desk

Maximize awkward corners with a floating desk that doesn’t consume valuable floor space. Mount the desktop directly to your walls for a clean, minimal footprint.
Add floating shelves above for additional storage without a bulky office feeling.
This setup keeps your work surface contained within an otherwise unused area of your living room.
The wall-mounted approach creates a dedicated workspace that doesn’t overwhelm your living area.
4: Cohesive Color Scheme

Unify your living room office combo by using a consistent color palette throughout both zones.
This creates visual harmony despite the different functions.
Choose three core colors and use them in varying proportions across both areas. This technique helps office furniture blend seamlessly with living room pieces.
Your eye registers the space as cohesive rather than split between competing functions.
5: Behind-Sofa Desk Setup

Position a narrow console-style desk behind your sofa to maximize space efficiency.
This clever arrangement utilizes the often-wasted space between your sofa and wall.
Select a desk with a height similar to your sofa back for visual balance. Add a comfortable chair that can tuck completely under when not in use.
This layout keeps your workspace close but visually separate from your relaxation zone.
6: Stylish Storage Ottomans

Incorporate storage ottomans that serve triple duty as coffee tables, extra seating, and hidden storage for office supplies.
These versatile pieces adapt to both work and relaxation needs.
Choose designs with hinged tops that provide easy access to contents.
Select upholstery that complements your living room aesthetic rather than utilitarian office styles.
These multifunctional pieces maintain your living room’s comfort while secretly supporting your work needs.
7: Minimalist Wall Desk

Install a wall-mounted fold-down desk that disappears when not in use.
These space-saving solutions extend for work hours and fold flat against the wall afterward.
Select models with integrated storage compartments that keep supplies contained.
Some designs even include built-in lighting or cork boards for added functionality.
This disappearing workstation maintains your living room’s primary purpose while accommodating occasional work needs.
8: Coordinated Furniture Styles

Select office pieces that match your living room furniture’s design language.
Look for desk and chair options in similar wood tones, metal finishes, or upholstery colors.
Avoid typical “office-looking” furniture in favor of pieces that could pass as living room items.
The cohesive styling helps your workspace blend rather than stand out.
This intentional coordination creates a harmonious space rather than an obvious room divide.
9: Window-Adjacent Workspace

Position your desk near a window to benefit from natural light while creating a logical separation from your seating area.
The window creates a natural backdrop for your workspace.
Orient your desk to enjoy the view while working.
The window placement makes your desk position feel intentional rather than awkwardly placed within the living space.
This arrangement benefits from psychological advantages of natural light while clearly defining your work zone.
10: Multifunctional Room Divider

Install a partial-height wall or decorative screen that creates visual separation without closing off your space completely.
These dividers establish boundaries while maintaining openness.
Choose designs that complement your décor—slatted wood for warmth, frosted glass for modernity, or fabric panels for softness.
Some units incorporate shelving for added functionality.
This architectural element subtly signals the transition between work and relaxation zones.
11: Coordinated Accent Colors

Link your office and living spaces by repeating a distinctive accent color across both zones. This creates visual continuity while maintaining separate functions.
Select one bold hue that appears in office accessories, living room pillows, artwork, or small décor items.
The consistent color creates subtle connection points throughout the room.
This designer trick unifies disparate elements into a cohesive whole rather than competing areas.
12: Convertible Standing Desk

Incorporate an adjustable-height desk that transitions between sitting and standing positions.
These versatile pieces promote healthy movement throughout your workday.
Select models that lower to coffee table height when not in work mode. This adaptability allows your desk to serve multiple functions within your living space.
The adjustable feature maximizes comfort during work hours while allowing the piece to blend more seamlessly afterward.
13: Integrated Technology Management

Establish a cohesive cable management system that keeps technology-related clutter concealed.
Nothing disrupts living room ambiance faster than tangled cords and charging cables.
Install cord organizers, cable boxes, and strategic outlet solutions.
Consider furniture with built-in charging stations and cord pass-throughs for seamless tech integration.
This thoughtful infrastructure keeps modern necessities accessible without visual distraction.
14: Complementary Lighting Zones

Create distinct lighting schemes for your work and relaxation areas while maintaining overall room harmony.
Proper lighting helps signal transitions between functions. Install task lighting at your workspace for focused productivity.
Balance with ambient lights in your living area that can adjust from daytime brightness to evening relaxation.
This layered approach accommodates different activities without creating jarring visual transitions.
15: Dual-Purpose Secretary Desk

Incorporate a traditional secretary desk that combines workspace with attractive display functions.
These classic pieces feature fold-down writing surfaces and multiple storage compartments.
Choose styles with decorative exteriors that enhance your living room aesthetic.
When closed, these furnishings display decorative objects; when open, they reveal organized workspaces.
This heritage-inspired solution elegantly bridges functionality with living room-worthy style.
16: Matching Material Palette

Create visual cohesion by repeating key materials across both office and living room elements. Consistent materials unify spaces with different functions.
Incorporate the same wood tone in your desk, coffee table, and shelving. Repeat metal finishes across lamp bases, furniture legs, and decorative objects.
This material consistency creates subtle connections that help the eye register the room as a unified whole.
17: Alcove Office Conversion

Transform an underutilized alcove or nook into a dedicated workspace that feels architecturally integrated.
These natural recesses create logical separation without additional dividers.
Install floating shelves or custom cabinetry to maximize vertical storage.
The contained area naturally defines your office zone while remaining connected to the larger room.
This approach leverages existing architecture to create purpose-built workspace without sacrificing living area.
18: Double-Duty Dining Table

Utilize your dining table as a spacious desk during work hours. This multipurpose approach maximizes furniture efficiency in smaller homes.
Select a table with a durable, work-friendly surface.
Add attractive storage nearby for quick transformation between functions—perhaps a credenza that houses both office supplies and dining essentials.
This flexible solution works particularly well for those who need occasional rather than constant workspace.
19: Consistent Decorative Elements

Bridge your office and living areas with decorative items that create visual rhythm throughout the space.
Consistent styling helps the room feel purposefully designed rather than divided.
Repeat similar artwork, plant varieties, or decorative objects across both zones.
These thoughtful details create subtle connections that tie disparate functions together.
The cohesive styling transforms separate areas into a thoughtfully curated whole.
20: Hideaway Workspace Closet

Convert a closet into a compact office that disappears behind closed doors when not in use. This contained solution keeps work life physically separate from living areas.
Install a built-in desk, shelving, and task lighting within the closet space.
Add bifold or pocket doors that open fully during work hours and close completely afterward.
This defined boundary helps maintain work-life separation despite sharing the same room.
21: Floating Desk with Seating Below

Install a floating desk with open space underneath that accommodates living room seating when not in work mode. This clever arrangement maximizes your square footage.
Position the desk at bar height with counter stools that can double as extra seating for guests. During relaxation hours, stools tuck neatly under the desk’s overhang.
This vertical organization technique maintains floor space while creating distinct functional zones.
22: Strategic Area Rug Definition

Use area rugs to visually define different functional zones within your open space. These textile boundaries create subtle separation without physical barriers.
Select complementary but distinct rugs for each area.
The different patterns or textures signal transitions while coordinating colors maintain whole-room harmony.
This designer technique creates psychological boundaries that help maintain focus during work hours.
23: Built-In Window Seat Workspace

Transform a window seat into a comfortable workspace that capitalizes on natural light and architectural character.
This approach utilizes existing features for new functions.
Install a cushioned top that supports both working and lounging. Add concealed storage beneath for office supplies and equipment.
This integrated solution blends naturally with your living space while providing dedicated work functionality.
24: Modular Furniture Flexibility

Invest in modular furniture pieces that reconfigure easily between work and relaxation modes. These adaptable elements transform with your daily needs.
Look for nesting tables that expand for projects, sectionals with removable desk components, or ottoman sets that assemble into work surfaces.
The flexibility accommodates changing requirements throughout your day.
This adaptable approach ensures your space performs optimally regardless of the current activity.
25: Vertical Organization Focus

Maximize wall space with vertical storage that keeps work essentials organized without consuming valuable floor area.
This upward focus preserves your living room’s open feeling.
Install floating shelves, wall-mounted file systems, or magnetic boards above your desk area.
The vertical orientation keeps office supplies accessible without spreading into living zones.
This space-efficient approach maintains distinct functional areas despite limited square footage.
26: Complementary Texture Balance

Create visual harmony by balancing the typically hard surfaces of office furniture with soft living room textures.
This thoughtful contrast makes both areas more appealing.
Add plush pillows, woven throws, or upholstered elements to soften your workspace edges.
Balance with structured elements like wooden trays or metal accents in your living area.
This textural conversation between zones creates a more nuanced, layered environment.
27: Integrated Plant Strategy

Unify your space with strategically placed plants that create natural transitions between work and living zones.
Greenery softens office equipment while enhancing overall wellbeing.
Position larger plants as soft dividers between areas. Use similar planters throughout the space for visual continuity while varying plant types for interest.
This biophilic approach improves air quality while creating subtle boundaries with living elements.
Conclusion
With thoughtful planning, your office living room combo can serve both functions without compromise.
Choose ideas that match your space constraints, aesthetic preferences, and work requirements to create a harmonious multipurpose environment you’ll love spending time in.


